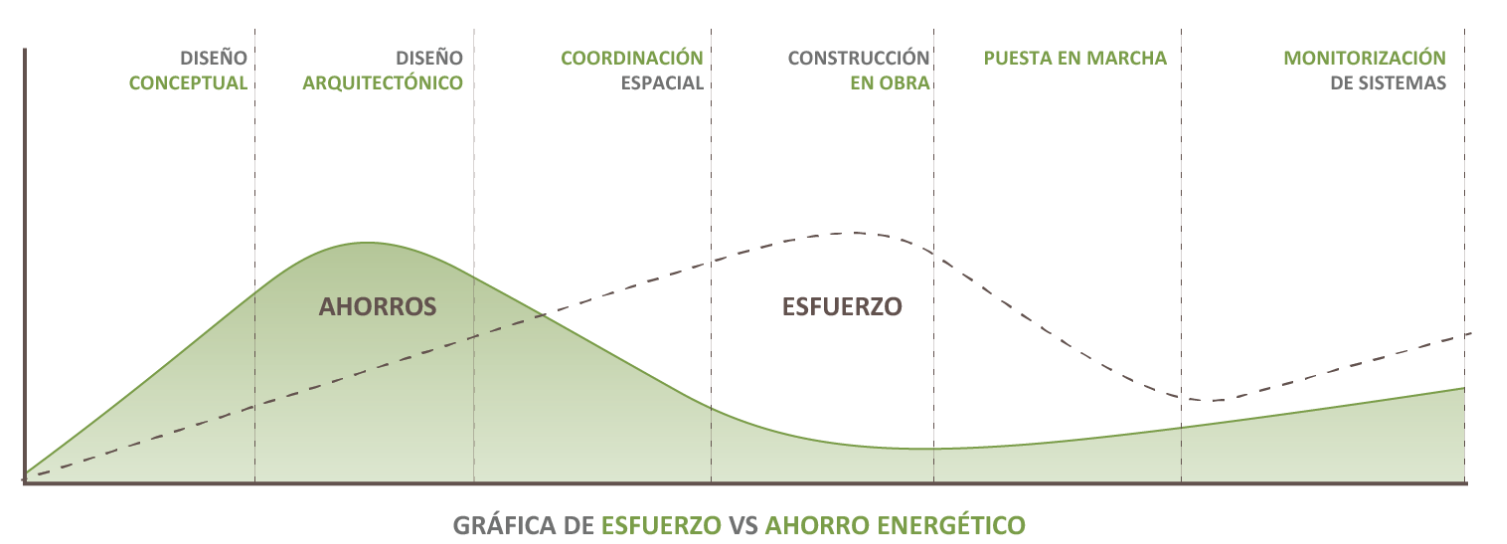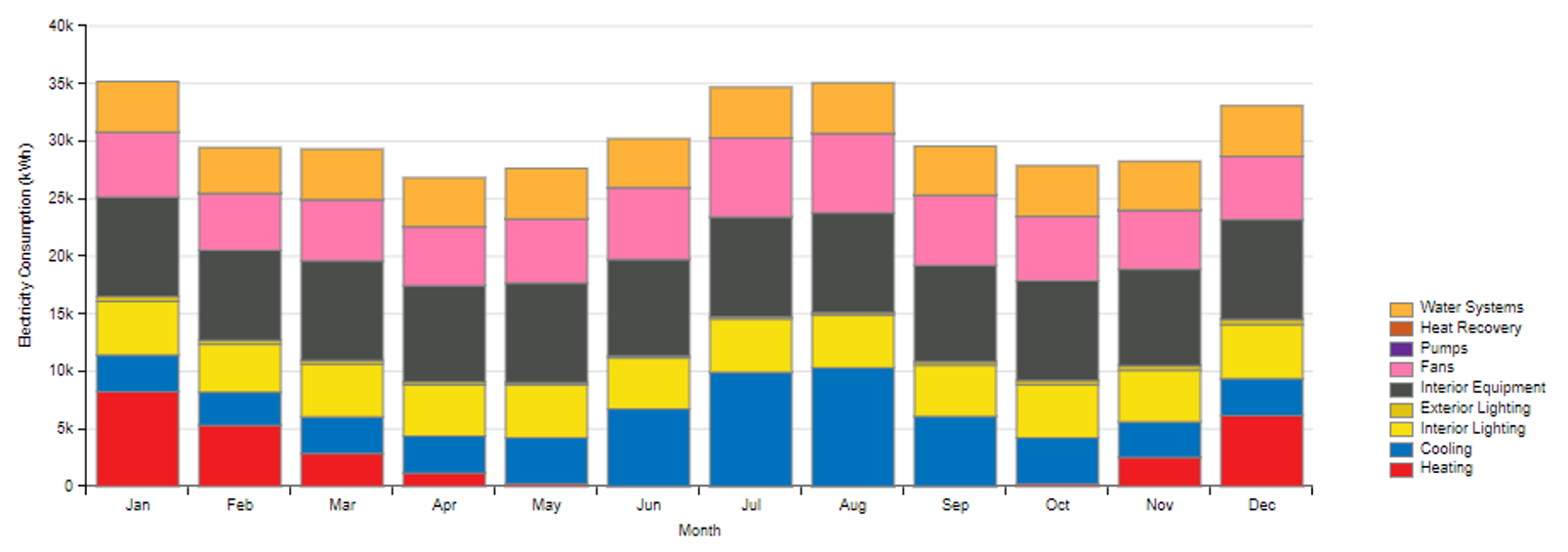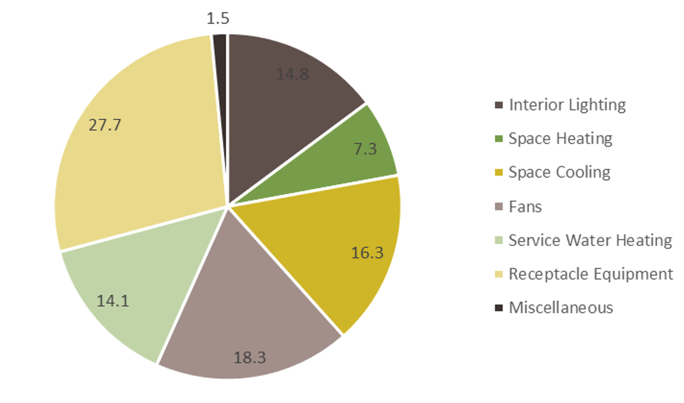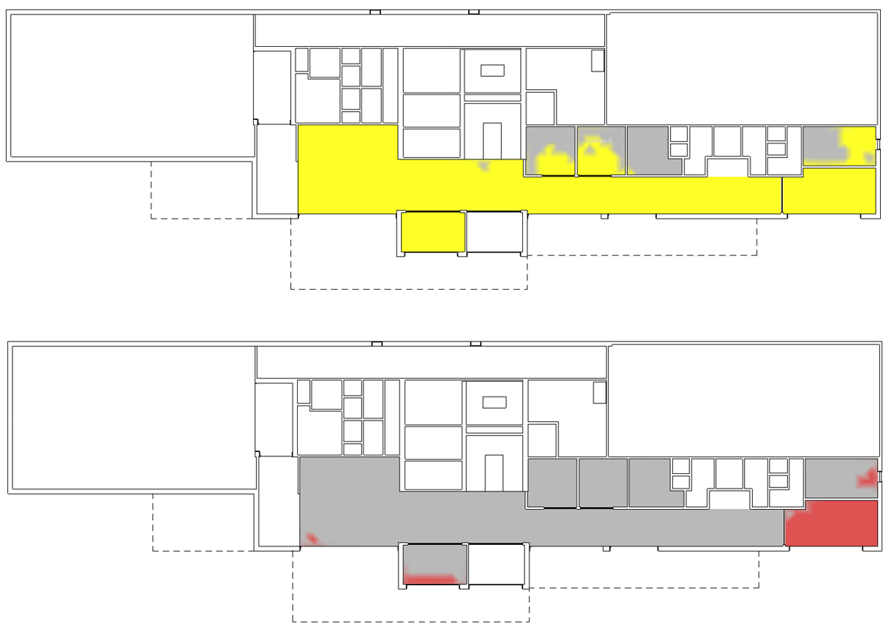Conducting an energy analysis of a building in its initial design phase allows to quickly identify how the overall energy demand affects the architecture of the building, as well as the building's energy performance. In addition, a preliminary energy simulation has many advantages, such as maximising energy savings and reducing carbon emissions. The Integrative Process of the LEED certification focuses on this study in order to optimise the design of the project.
Why is it important to conduct an energy analysis in a building?
Preliminary energy simulation is an integrative process used to predict aspects such as building energy use, indoor temperature, heating and cooling demand, HVAC system parameters, occupancy and energy generation from renewable energy systems.
We must be clear that the sooner we carry out an energy analysis, the greater its impact on the project and the greater the benefits it will bring. It is recommended to do it before the geometry and orientation of the building have been decided in order to provide a complete holistic approach. By carrying it out in the initial stage of the project, it is possible to identify the most cost-effective solutions for the design of construction systems and achieve both immediate and long-term cost savings, as we can see in the following graph.

We can reduce the building's energy use by up to 30%, by analysing and monitoring the parameters that influence the energy balance of the building, such as the physical properties of materials, climatic and occupant conditions.
The main data required in the energy simulation includes data obtained from a simulation with a Simple Box model compared to standard available data such as ASHRAE, the main American regulation describing the preliminary energy simulation process.
The LEED Integration Process
LEED Integration Process v4 is a criterion aimed at optimising the project design through a prior analysis of all aspects that contribute to the building's energy efficiency and cost-effectiveness, including the geometry and layout of the building on the site, energy systems and water use, among others.
In other words, the Integrative Process is the credit that includes the energy analysis of the building to be studied, as well as other aspects such as the building's water systems. The base that forms the study is a Simple Box of the building, a simple model that we created from the project's plans.
By simulating using a model of the building, we obtain more accurate and reliable data, allowing us to evaluate improvements more accurately and quantify the energy consumption reduction on a sound basis rather than on assumptions.
Although for the fulfilment of the LEED credit only the study of systems related to energy and water is considered, at Zero Consulting we also incorporate other parameters in addition to the LEED requirements, which we consider fundamental for the configuration of each project. In particular, we incorporate studies related to daylight, quality views and building materials.
Let us now look at the categories covered by the Integrative Process that we carry out in our consulting:
- Preliminary energy simulation
- Water systems
- Other studies: Daylight, quality views, materials
1. Preliminary energy simulation
The preliminary energy simulation is a crucial step in the Integrative Process and is essential to assess the energy savings potential of the building. This study is a mandatory requirement in the LEED certification to obtain the Integrative Process credit, which also includes the analysis of water systems that we will see later.
During this stage, an initial project description is prepared, which considers the environmental conditions and the building specifications, such as shape, geometry and planned use. From this, at least two load reduction strategies are studied. The influence of these improvements on the previous design of the building and its facilities is described below, and consequently, all changes incorporated in the final version of the executive project (BOD) are detailed.
One of the most important aspects that influence the Integrative Process when carrying out an energy analysis is the climate zone where the project is located, as the climate has a direct impact on the energy performance of the buildings. These zones are determined based on International Climate Zones.
The results obtained in the energy analysis are compared with the baseline building established by the ASHRAE standard, which defines the reference parameters in construction. The monthly energy losses and gains, as well as the annual energy consumption of the building, are analysed, breaking down the latter by element to identify possible areas of savings.

Annual energy consumption broken down by sources
In addition to assessing the energy consumption, the associated economic savings are also studied by comparing the costs of the proposed building with those of the baseline building. Particular attention is paid to measuring the source of energy consumption, ensuring that any source of consumption exceeding 10% of the building's total is separately smart metered.

Percentage of energy consumption from the building's sources
2. Water systems
Within the framework of the Integrative Process, we pay special attention to the section on Water-Related Systems, the second and final requirement required by LEED. This section defines the facilities proposed to meet indoor, outdoor and process water demand. To calculate the water demand of the building, the total occupancy of the building and the standard litres of water per day per occupant are taken into account, which in the case of housing is determined to be 41 litres.
Based on this initial calculation, a series of improvements are proposed to reduce water demand, such as the installation of low-flow showers, toilets and taps, as well as the reuse of grey water by using water from showers and sinks for toilet flushing.
In addition to indoor demand, this section also considers outdoor water use, which can be reduced by incorporating indigenous vegetation adapted to the local rainfall, thus dispensing with permanent irrigation systems.
3. Other studies in the Integrative Process
As mentioned above, the Integrative Process that we carry out at Zero Consulting also incorporates other studies related to energy performance that we consider relevant when making decisions and implementing sustainable improvements in projects. The main studies we incorporate are:
- Daylight: we carried out a simulation using the Daylight insight plugins in Revit. This LEED credit focuses on natural lighting within buildings, and aims to connect occupants to the outdoors, reinforce circadian rhythms and reduce the use of electric lighting by introducing natural lighting.

sDA lighting analysis (spatial daylight autonomy) and annual solar exposure (ASE) analysis
- Quality views: Through the preliminary analysis of energy-related systems, project teams can provide occupants with exterior views while balancing the total glazing area with its effect on thermal performance and comfort.
- Materials: this section examines the different materials that will make up the building and makes recommendations on the choice of materials for the building, taking into account their characteristics, location and energy performance. A comprehensive analysis can also be carried out on the basis of a Life Cycle Analysis.
In short, the Integrative Process forms a global strategy that unifies all the elements necessary to establish sustainable measures for the building from the initial stages of the project, thus enabling the maximum possible benefit to be obtained.
The combination of the energy and water analysis, together with the analysis of other credits such as natural lighting, quality views and materials, makes up this comprehensive report that facilitates informed decision making, backed up by results obtained from actual measurements of the project. This comprehensive approach not only promotes energy efficiency and sustainability, but also ensures the optimization of the building's design and performance throughout its useful life.
At Zero Consulting, in addition to being able to carry out an energy analysis of your project, we specialise in developing holistic sustainability strategies in construction that cover all aspects of the building's life cycle, from its design to its operation and maintenance, as well as obtaining sustainability certifications such as BREEAM or LEED.


