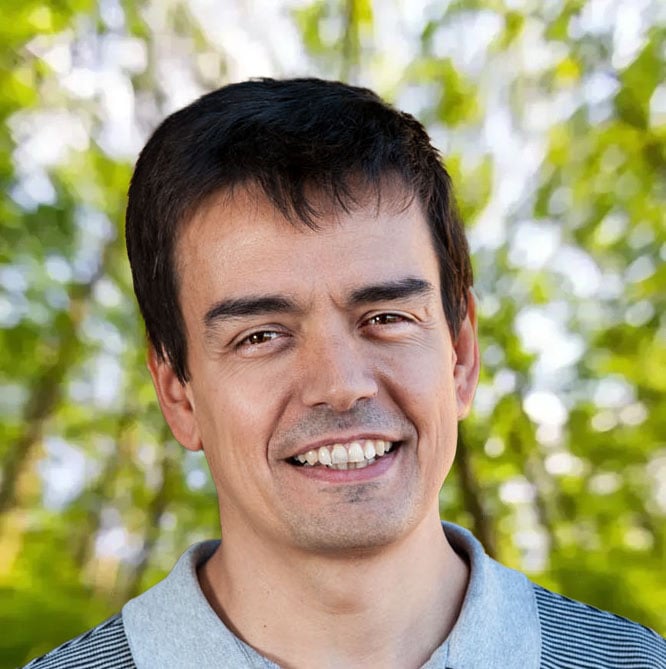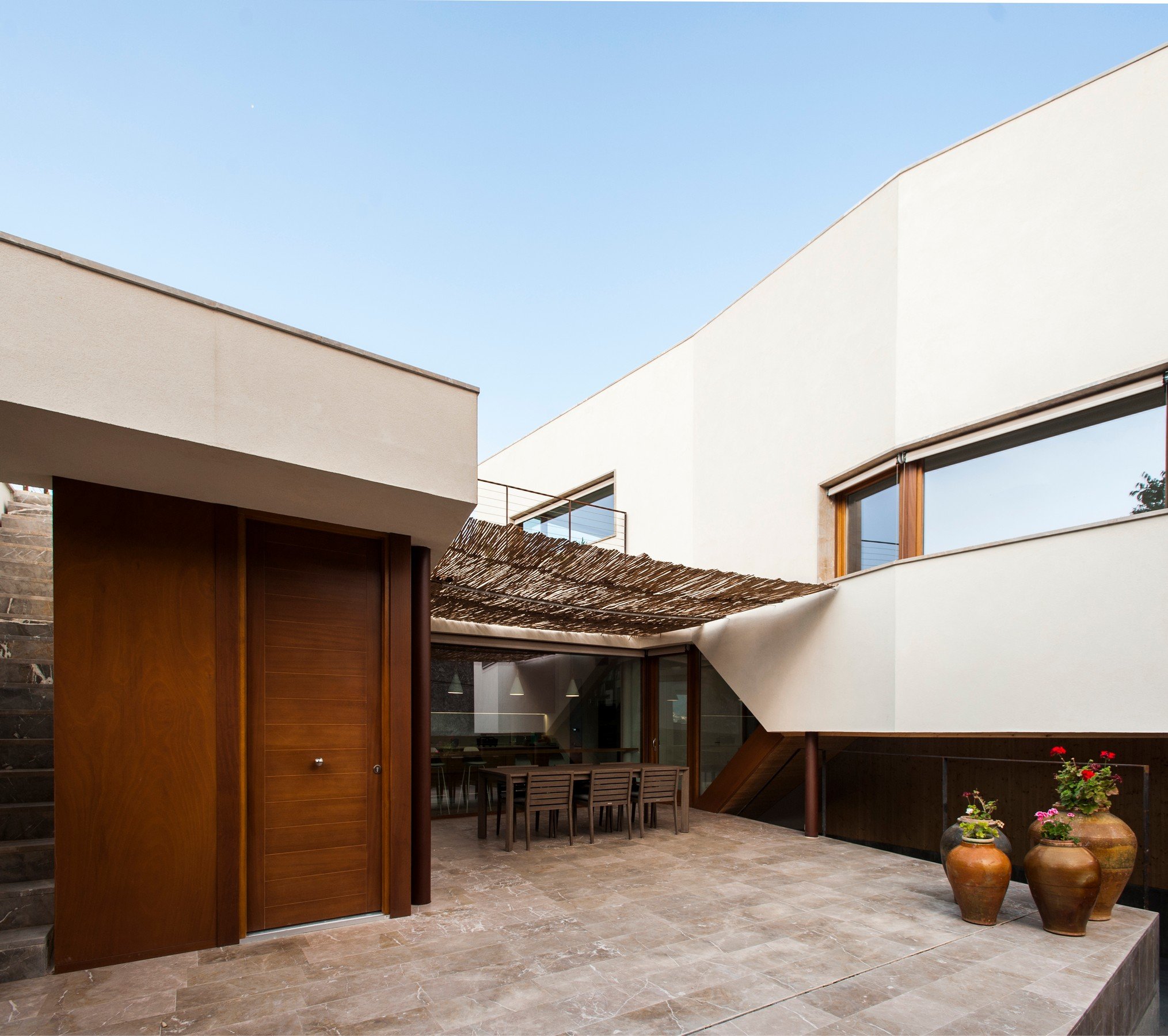The passive house is a building that uses passive strategies, that is, low consumption, to achieve a very low energy cost for the owner. These strategies can be: greater insulation, mechanical ventilation systems, solar protections, among others. And although these houses come from colder climates, they are easily adaptable to the Mediterranean climate.
Passive houses are designed to reduce heating and cooling needs by up to 75%. "Better living with less energy", says the Passivhaus Building Platform (PEP). In this article, we will see what these types of buildings are and how they work, their criteria and characteristics, as well as the certifications related to this concept. We will also explain the difference between a passive house and a nearly zero-energy building.
What are passive houses?
A "passive house" can be understood as a dwelling that needs virtually no energy input to maintain optimal thermal comfort and air quality conditions. It is not about a particular architectural style or the use of a specific building material, but the optimisation of existing resources through passive techniques.
It is necessary to carry out a good passive design adapted to the environmental conditions along with quality construction solutions, as well as good execution during the construction process, so that the energy efficiency studies conducted can become a reality. An example of this is the studio house in Inca, Mallorca, which is integrated into its surroundings and designed with passive criteria, including insulation, elimination of thermal bridges, mechanical ventilation, high performance windows and doors and optimisation of solar gains.
There are some consumptions that we cannot do without, no matter how good the construction design is, such as the generation of domestic hot water, lighting, or appliances. In this respect, it is important to look for energy efficient equipment and support for renewable energies.
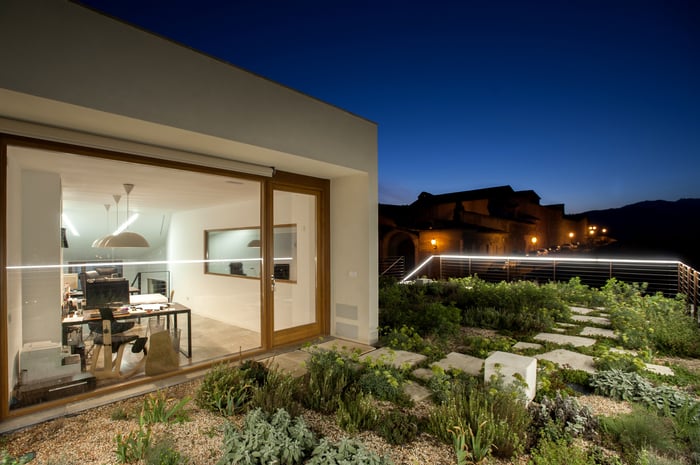
Concepts introduced by the Passivhaus certification system
A good guide for the construction of such buildings is the Passivhaus standard. This energy certification of buildings —the most demanding worldwide— focuses on the care of construction aspects in order to minimise the energy demand (heating and cooling), which must be covered by highly energy efficient systems. The main objective of this building standard is to "achieve the lowest possible energy demand while ensuring a high quality of indoor climate", however the Passivhaus standard should be understood as a design guide, but its recommendations are not always the most appropriate in Mediterranean climates.
The Passivhaus principles are:
- Bioclimatic design, considering aspects such as the orientation of the building or solar protection.
- Thermal insulation, using thicknesses greater than those established in the regulations.
- Absence of thermal bridges.
- Airtightness of the thermal envelope.
- High-performance carpentry (insulating glass and frames), also taking into account the design, position and installation of the same for the maximum use of solar energy in winter and its protection in summer.
- Mechanical ventilation with heat recovery, so that the interior of the house is continuously ventilated without energy loss, filtering out pathogens and impurities.
- Solar protection, preventing overheating of the house.
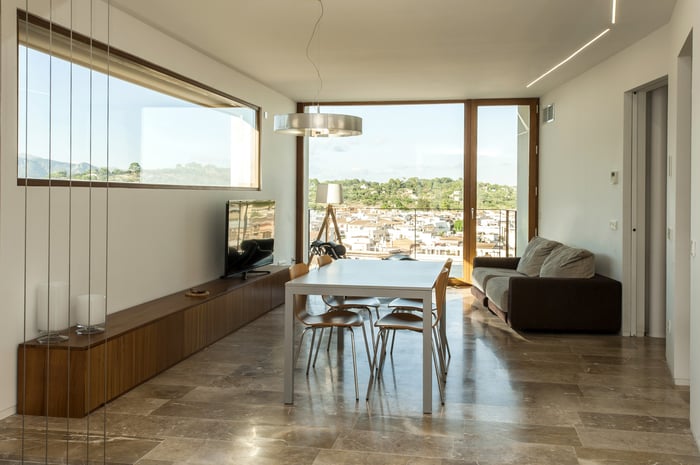
Requirements to be met by the Passivhaus certification system
A home certified with this scheme must meet rigorous requirements to achieve very low energy consumption based on calculations performed with an Excel tool developed by the Passivhaus institute. These requirements are:
- Annual heating demand of less than 15 kWh/m2.
- Annual cooling demand less than 15 kWh/m2.
- Annual primary energy * demand less than 120 kWh/m2.
- High airtightness: airtightness less than 0.6 air changes per hour at 50 Pa pressure.
The Passivhaus label is an independent certificate that was established in Germany more than three decades ago, and year after year it is gaining more and more examples all over the world, in different countries and climates. The fact of certifying a building under this standard gives a quality insurance especially valuable if we want to sell the house later, this seal is reviewed by independent third parties that certifies that the design and execution of the building are correct.
As a result of Passivhaus, which was born in the German country but is applied in all climates around the world, other local certifications emerged, although without as much international impact, such as the quality standard Minergie (Switzerland, 1994). The technical fundamentals are the same, only the energy requirements to qualify as passive houses are different.
*Primary energy is the energy consumed by the dwelling at the point where it is produced; the electrical energy consumed at the source by the equipment that provides the necessary heat or cold to maintain the comfort temperature.
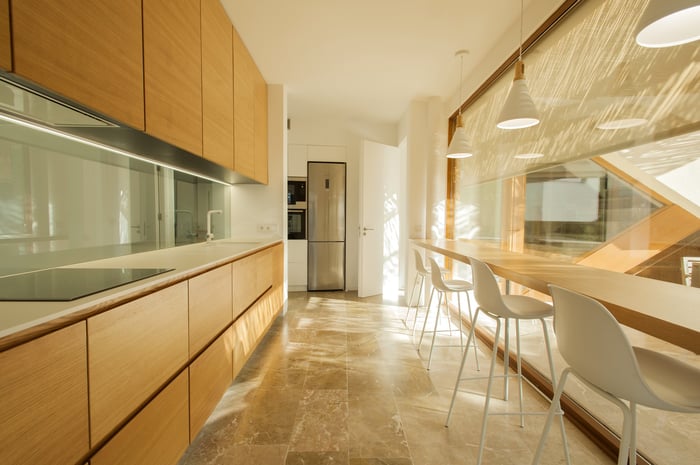
Passive house vs. Nearly zero-energy building
A passive house under the Passivhaus standard, the best known in our country, is more demanding in terms of the energy use limit allowed than the current regulations. This may require slightly higher initial investments to achieve a Passivhaus certification.
This is due to the regulations in force. Recently, the nearly Zero-Energy Building concept (nZEB) has been implemented at European level with Directive 2010/31/EU. It states that an EECN is a "building with a very high level of energy efficiency" in which the "almost zero or very low amount of energy required should be covered, to a very large extent, by energy from renewable sources".
In Spain, this concept has been applied since 2020 through the CTE HE regulation (Basic Document HE on Energy Saving, or DB HE 2019), which updates the definition of EECN. This definition takes the form of limiting the maximum levels of primary energy use, both total (Cep,tot) and from non-renewable sources (Cep,nren), and is applicable to new buildings or existing buildings when interventions are carried out (extension, change of use or renovation). The overall heat transfer coefficient is introduced K through the envelope and the parameter that measures the effectiveness of the solar control devices qsol;jul,lim of the thermal envelope.
Thus, in DB HE 2019 (the standard that now governs any new construction project), the EECN is defined as a new or existing building that meets the limit values of Cep,nren and Cep,tot for new building, and the existing building that meets the new building levels in the primary energy use indicators. It specifies, however, that this is a dynamic concept that must be adapted to the evolution of decarbonisation objectives and technical and technological progress.
The DB HE 2019 of the CTE increases the energy efficiency requirement in terms of non-renewable primary energy use by more than 40% compared to previous requirements. On average, the annual consumption of residential buildings should not exceed 60 kWh/m² of total primary energy and 30 kWh/m² of non-renewable primary energy. Although it is close to the energy consumption targets set by Passivhaus, the standard is still not very demanding in some aspects of construction.
In conclusion, the price of a passive house is between 4 and 25 % higher than that of a traditional house —but with higher energy savings. And given the level of savings in energy consumption and the upward trend of energy prices in the current market, a payback can be expected within a few years (estimated at 10 to 15 years). The key is to design with common sense and execute with quality in a way that is economically profitable and with the minimum possible consumption.
