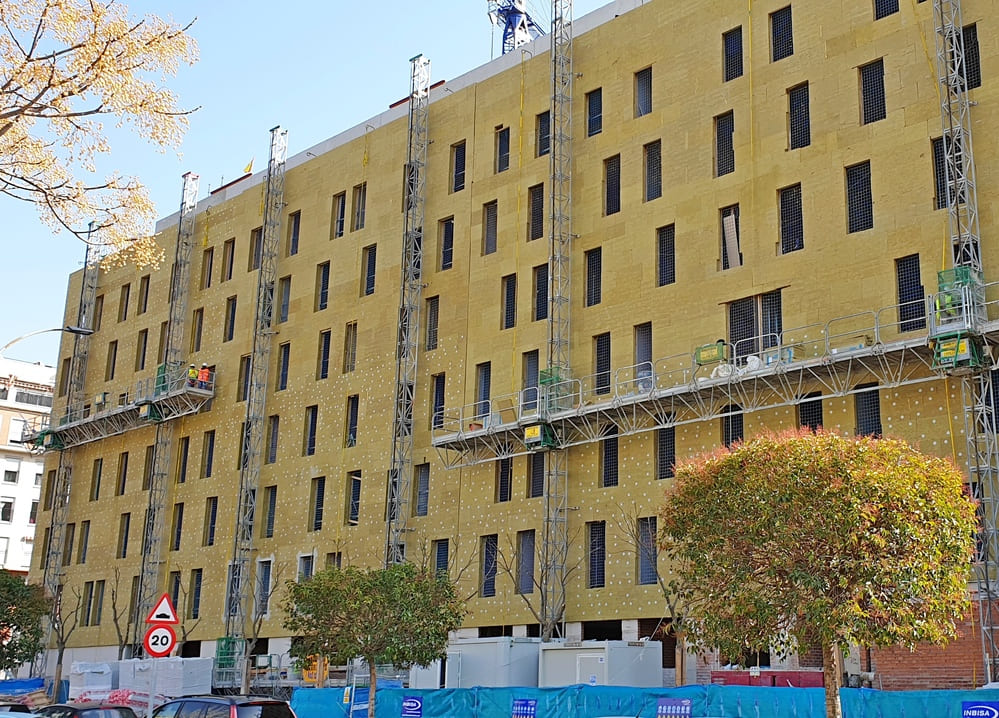Sustainability in buildings is very important nowadays and if you are looking for better energy efficiency in your buildings, you should know what the thermal envelope is.
The thermal envelope is the set of enclosures, whether horizontal or vertical, the openings and also the so-called thermal bridges. It also includes the interior partitions of the construction that connect the living areas with the exterior ones.
In this sense, within a dwelling, for example, we consider all rooms —including the bathroom and kitchen— as well as common spaces —staircases, corridors or doorways that are not outdoors— to be habitable spaces. On the other hand, the terrace is not suitable for hanging clothes, as it is an outdoor area. Neither is a garage, a storage room, or an unconditioned attic.
This is a key concept that influences the energy loss of our building, as it acts as if it were its skin: it separates habitable indoor spaces from the outdoor climate, i.e. from the air, the ground or other adjacent buildings. The thermal envelope, along with the ventilation and leakage, is where our building loses energy, therefore the behaviour of its parameters is important.
Parameters that define the thermal behaviour of the envelope
In order to work on the thermal envelope we must work on the opaque enclosures (walls, floors and roofs), the openings (glass and frames) and the thermal bridges (they appear in the joints between the slabs and the façades, around the windows and the façade with the roof). The energy performance of each of these elements varies depending on:
- The composition of the elements. That is, the layers of different materials that shape the manufactured element.
- The properties of the materials of which they are composed. Here we refer to variables such as thickness, density, and thermal conductivity.
- The geometric characteristics. Surface, shape.
In addition to the points mentioned above, we must also assess the air permeability of glazed enclosures, whether they have fixed or movable solar protection and the colour of the frame, which will vary the absorptivity of the frame. Also, for windows in particular, you should ensure that they have a lower overall thermal transmittance. That is, between the glass and the frame. The solar factor in them is also important, so that in winter they act as a source of heat—by not letting the cold outside in—and in summer they protect from the sun's rays.
Elements that also influence energy demand
In addition to the properties of the thermal envelope, it is important to consider other aspects that will influence the energy demand, such as:
- Shading elements. Other buildings, or the shadows of the building itself that, therefore, reduce the amount of solar radiation incident on them.
- The climate zone in which the building is located. A location near the coast is not affected in the same way as a location in the mountains.
- In relation to the interior partitions, these must limit the transfer of heat between inhabited spaces, as well as between the latter and common areas.
In general, it is best for each element to have the most appropriate thickness to provide the insulation required. When choosing the thickness of the insulation, it is important to analyse the CO2 emissions of the material used and weigh these against the savings made, the cost of the material and the loss of usable floor space in the building. On the other hand, the internal architecture must reduce risks from processes that could lead to a significant reduction in the thermal performance or the service life of the envelope elements. For example, due to condensation.
All these elements are key to enjoying a good design and good execution of the thermal envelope in your building. This will achieve effective energy savings in energy consumption and improve the energy rating of the building.
Metrics to evaluate their performance
Metrics are available to assess the performance of thermal envelopes in order to make corrections, changes and improvements. The basic document for energy saving DB HE 1 proposes two:
- The global K. It is the average thermal transmittance of the envelopes, to which the support of the thermal bridges is added. It must not exceed specific limit values, set for each element. For example, on walls and floors in contact with outdoor air it ranges from 0.7 to 0.37, depending on the winter climate zone. On the other hand, in openings it ranges from 2.7 to 1.8 and, in cases of renovations, private residential and other uses, the values are also different.
- The solar q. It is the solar gain during the month of July, through the openings with activated solar protections. In new buildings and extensions, changes of use or renovations where more than 25% of the total surface of the envelope is modified, the parameter must not exceed the limit value of 2 kWh/m2 (private residential) or 4 (other uses).
Zero Envelope: the tool that instantly evaluates the efficiency of the thermal envelope
We at Zero Consulting also have a tool so that you can have a very visual and instantaneous assessment of each metric. Thanks to Zero Envelope you can view information about the thermal envelope as the level of insulation or the solar shading of the windows changes, for example.
The programme helps you to manage both metrics, so you can set the variables of each element of the construction and observe the result in a 3D design. It is comfortable and intuitive to use.
In short, we remind you that the thermal envelope is the first point of contact between the building and the outside. The details of the insulation, the solar factor of the windows, or the existence of too many thermal bridges affect the energy demand of the property. Therefore, you should aim to keep it as low as possible to achieve efficiency.


