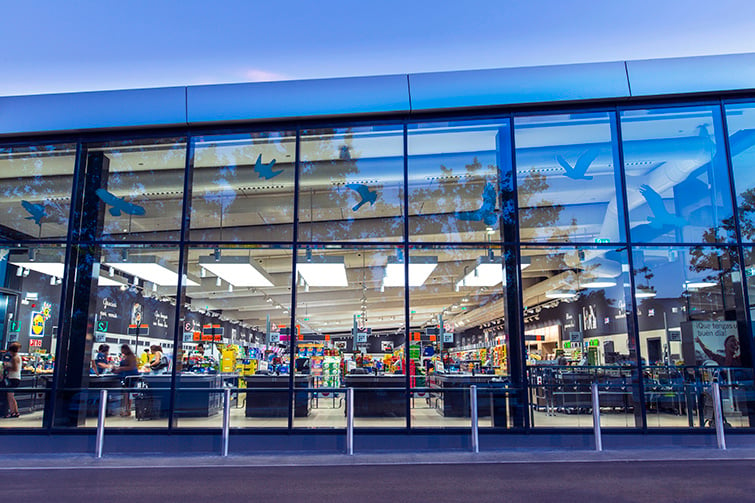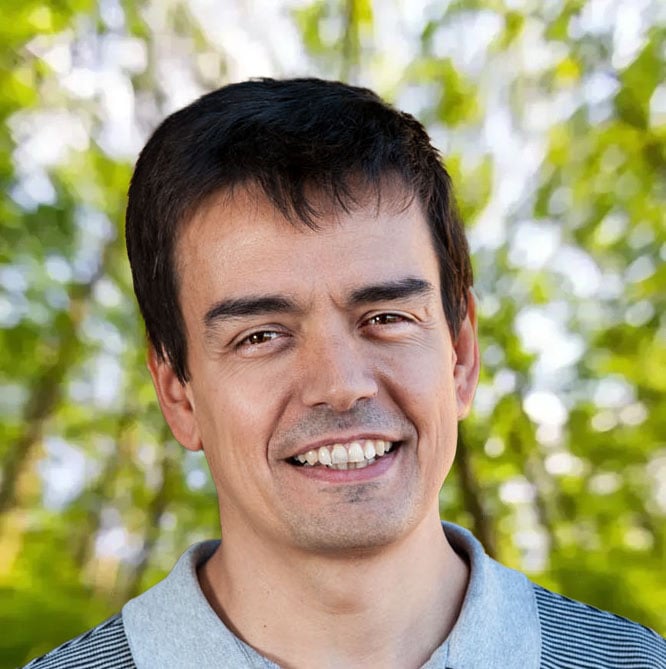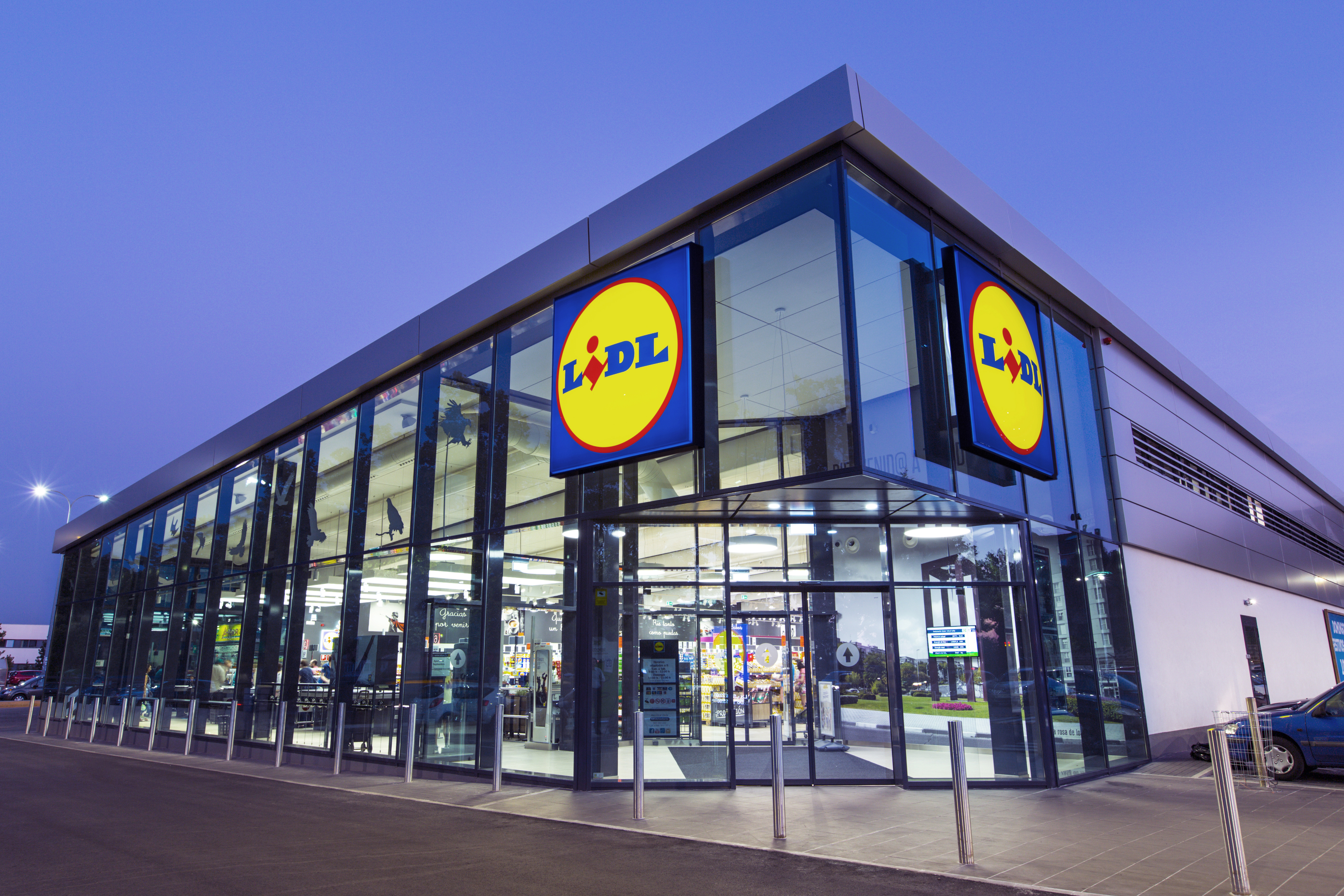The project was nominated alongside four other buildings worldwide in the Retail New Construction category of the BREEAM Awards, which were presented in London on March 7, 2017. The award is given to the best new construction commercial building projects in the world. It competed in this category with a building in Sweden, two in the United Kingdom, and one in China.
The Madrid establishment opened its doors on September 1st and is a store of more than 2,000 m2, which has been an important step for the German company LIDL.
The company, which is in a continuous process of expansion in our country, chose this project as a reference for the rest of the stores that will open soon.
The construction system used is a successful model that can be reproduced throughout Europe, but which can be easily adapted to the needs of each country. In this case, it had to cope with the high temperatures of the Spanish summer, but also with the low temperatures that can be reached in winter. Also to the lack of water in our geography and the cultural particularities of this country, without forgetting energy efficiency and sustainability.
To assess the degree of sustainability achieved in the shop in an objective way, LIDL relied on a team of consultants and certifiers formed by IDP engineering and the accredited entity BREEAM Zero Consulting. Both have collaborated in the preparation of all the work necessary to achieve the double certification of the building under two of the most important sustainability certifications in Spain: BREEAM ES and VERDE (GBCe).
The result has been worthy of a nomination for the BREEAM Awards due to its high score, the proposed innovations, and the replicability of the strategies used that can be applied to other projects.
The nominations were evaluated by a group of industry professionals, although there is also a popular vote to reward the best projects.
The project has required the collaboration of a large team of experts who have worked hard to ensure that one of the most visible parts of the company, such as the stores, reflects its corporate values. Additionally, the company is also the end user in this case, which requires special attention to aspects such as the building life cycle, the use of clean energy, or user comfort. Next, we detail the main characteristics of the project:
Energy
In order to evaluate the different energy alternatives that would allow reducing the demand to the maximum, an energy audit was first carried out in various stores throughout Spain. As a result of this analysis, we discovered the best ways to reduce energy consumption.
The heat produced by industrial cooling systems is reused, the transmittance and the airtightness of the envelope are improved, renewable energies and energy monitoring systems are installed.
The envelope of the building has a very low thermal transmittance, has various sunlight protections and a regularisation system to make the most of sunlight in the salesroom and movement sensors in the other spaces. Thus, the sales area has natural light in the permanent occupancy zones, and LED lighting directed at the display spaces, thereby avoiding unnecessary over-illumination. Additionally, the lighting system complies with the standards for reducing nighttime light pollution.
Of particular note is the 100 kWp photovoltaic roof and the air-to-air heat pump equipment that uses the heat from the refrigeration equipment in the coolers for ventilation and air-conditioning in the salesroom, reducing heating consumption by 57% in the audited shops. In summer, passive HVAC techniques are used, such as the reflective cover with 8 cm insulation and monitored ventilation through CO2 sensors that allow the ventilation system to be activated based on occupancy density.
The main energy consumption systems are connected through smart auxiliary meters to an Energy Management System (EMS) that allows the monitoring of consumption for subsequent analysis.
Finally, prior to the opening of the shop, a commissioning check was carried out on all the facilities and the envelope with Blower Door tests and thermographs to verify compliance with the airtightness targets set.

Water
Water consumption is also monitored thanks to a smart meter connected to the EMS and sub-meters in the bathrooms. There are presence detectors to switch the water supply on and off in the toilets, as well as a leak detection system.
The flushing of the toilets is supplied by a tank that collects rainwater, while the plants and exterior vegetation do not require any type of irrigation.

Recovery of an abandoned slope with native plants with low water requirements
Health and wellness, materials and waste
The high levels of thermal comfort and acoustic comfort, easy access, or good water quality are parameters that favour the health and well-being of users. It is necessary to highlight the special effort in achieving a comfortable environment for the employees and visitors of the store. The private spaces for workers are spacious and well-lit, featuring showers, meeting rooms, and rest areas with fully equipped kitchens.
An indoor air quality control and prevention plan has been implemented, including carbon dioxide sensors installed in the ventilation system to control the demand for indoor air quality.
The construction materials come from companies that have implemented an Environmental Management System (EMS) for all construction materials used, which covers the extraction, manufacturing and installation processes of the products.
With regard to waste, the different contractors and a health and safety coordinator are in charge of collecting all the data on waste generation on the site. These figures are collected in quarterly reports of cubic meters per 100 m2 generated. There is a space available for the storage of waste produced by the activity of the building that is recyclable. Additionally, it should be noted that all the concrete resulting from the demolition of the previous building was reused in the construction.
Land use, ecology, and pollution
From the beginning of the project, an ecologist and an erosion specialist have been involved to improve the management of the project and the biodiversity and ecology of the site. Various prevention, protection and conservation actions have been carried out both during the work and once the building has been completed: control of noise levels and gas emissions from the machinery, protection of elements of ecological value, restriction of machinery use schedules so as not to hinder the animals' life cycles, etc.
The plot where the building is located was without any type of vegetation and had some spaces where waste accumulated. To reclaim the plot and its surroundings, trees and plants have been planted in the car park and an abandoned slope next to the shop has been restored with native plants. For the protection of existing urban fauna, measures have been incorporated such as devices that prevent birds from colliding with windows, and bat nests have been installed to help reduce mosquito infestations naturally.

Glass facade with bird stickers to prevent bird collisions.
With regard to pollution, the building's footprint is on a previously developed area, the lighting system complies with nighttime light pollution reduction standards and the drainage systems installed are capable of separating fuels and oils.
Management
The design team has operated by maintaining communication among the various stakeholders thanks to a person in charge of each type of installation (ventilation, lighting, heating, etc.), in addition to several commissioning specialist managers. These professionals are currently collecting the energy and water consumption data of the building, and they will do so until the first year of opening is completed.
In addition, a Building Maintenance Guide adapted to the different user profiles has been developed and will be monitored for three years by a facility manager.
During the construction phase, a similar data collection system was implemented that recorded the energy and hydraulic consumption of the construction, as well as the transportation of materials and waste. With this, a Life Cycle Analysis (LCA) has been carried out, taking into account the entire life cycle of the building, from the procurement of construction materials and their manufacturing, to transportation and their final disposal in the landfill once demolished.
Mention should also be made of the responsible construction practice maintained with actions such as signposting the construction site, the existence of a complaints book and identification cards or communication with the community of neighbours with letters of presentation and end of construction.
Transport
As far as transportation is concerned, the store is located on a wide avenue with a double bike lane and access to public transportation. A mobility plan has been drawn up to design access to the shop via the public transport network, on foot, by bike or with electric cars with measures such as: changing rooms with showers and lockers for cyclists, 14 parking spaces reserved for electric bicycles and four charging points for electric cars.

Free charging points for electric cars located in a main area of the store's car park
As a result, the store is the company's reference in our country as it manages to save 728,966 kwh/year of final energy, reduce carbon dioxide emissions by 255 tons/year, and improve water use by 57.34%.


