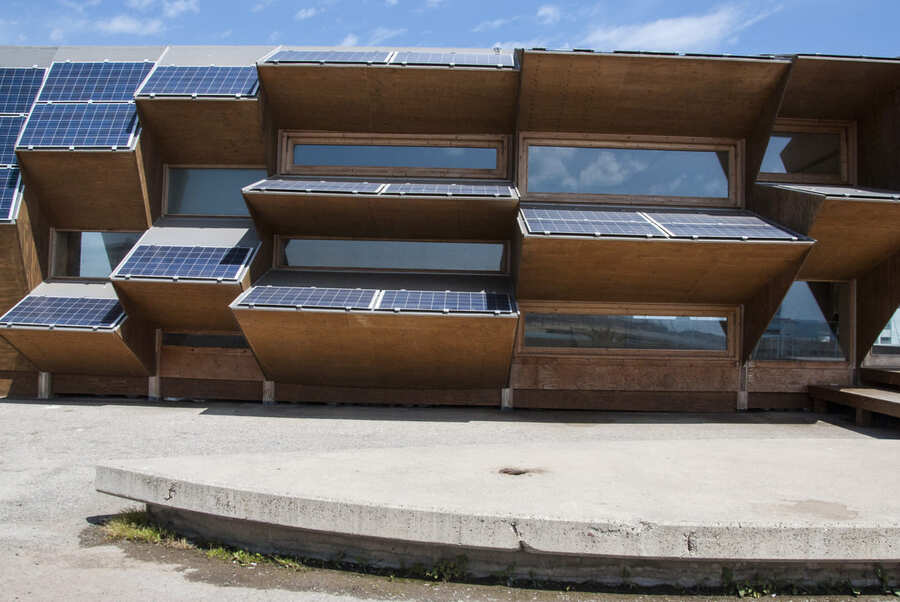The design of low consumption buildings is a necessity given the current climate and energy alarm. Applying integrated design from the start of the project is the most effective way to optimise energy savings without incurring cost overruns.
Thanks to the rapid simulation tools available, it is currently possible to obtain data on the energy and thermal demand of a building and conduct numerous tests to optimise and reduce this demand. This work is carried out in close collaboration with the design team, achieving energy savings of between 20% and 30% without additional costs.
How do we measure energy savings in buildings?
In the past, the energy consumption of buildings was not prioritised, in an environment where energy was plentiful and cheap, efficient design did not take precedence over other design criteria, such as finishes, or large unobstructed views. The information about the energy consumption of a building could only be known by looking at the gas or electricity bill and apportioning its cost per square meter to the tenants. In the best cases, general principles of bioclimatic design were applied, which often did not end up working, either due to suboptimal design or careless execution.
Today, significant energy savings can be achieved by optimising the design of a building in the early stages of design.
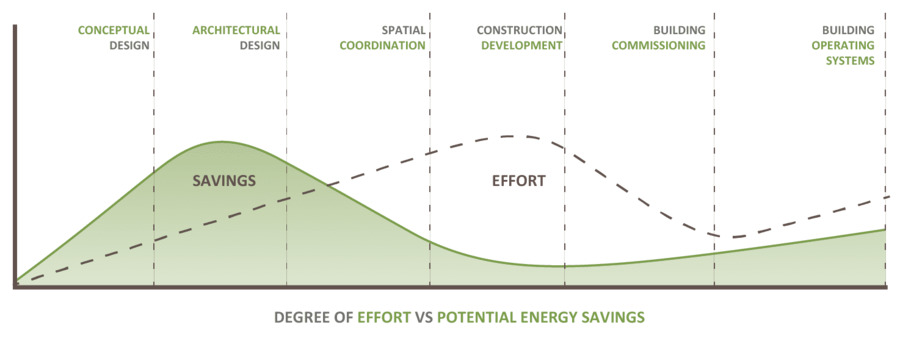
Simulation programs allow for the advance calculation of the building's energy consumption:
- Heating
- Cooling
- Ventilation
- Domestic hot water
What is an energy simulation?
Thanks to various open source calculation engines such as Energy Plus, which is used for energy modelling, or Radiance, which is used to simulate natural light, it is possible to carry out energy simulations of any building and predict its energy consumption with a high degree of accuracy.
These calculation tools are combined with graphical interfaces like Sketchup or BIM programs. These graphical interfaces allow modelling the buildings in 3D, defining the characteristics of the envelope, the types of uses of each space, the internal loads, the occupancy, the location, the environment, the shadows, and finally the facilities and the climate.
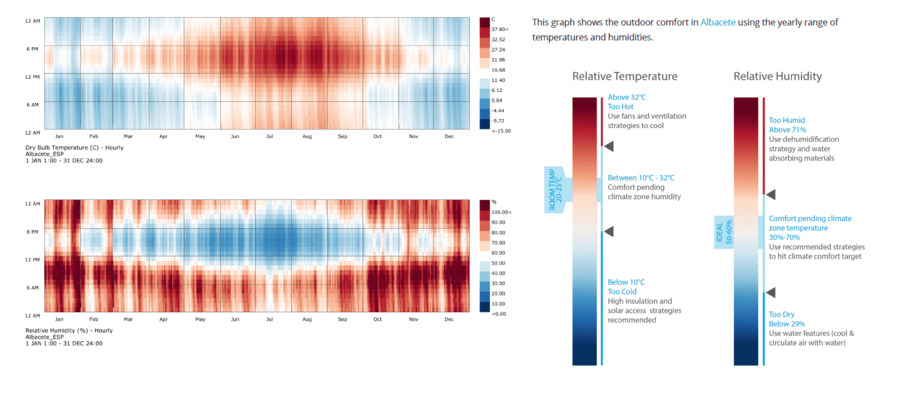
With all this information, an energy simulation can be carried out that will allow us to analyse the construction in a detailed manner.
Steps to follow to perform a preliminary simulation
The first thing to do is choose the type of building, which are already defined in templates. This will allow us to automatically adjust numerous parameters such as expected occupancy, operating hours, internal loads, thermostats or lighting levels. For example, the internal loads of a school where the occupants spend the day will be completely different from those of a hotel, which will be mainly occupied at night and where there will also be a large demand for domestic hot water.
Secondly, its location is chosen. The location is decisive, as it allows us to assign a climate file to the model. The climate files contain information on temperature, humidity, wind, and solar radiation that can be found throughout the year at the chosen location. These data are provided in average values and also in extreme days that are used to size air conditioning and heating equipment.
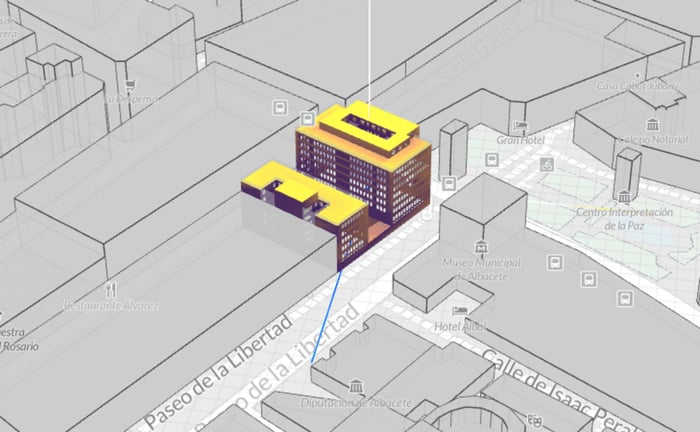
Thirdly, we proceed to model the building. Having the building typology and its location selected, we begin to model the building. Such modelling should be simple without going into geometrical details that will not influence the energy consumption. In the preliminary simulations, the interior spaces will also need to be simplified, often resulting in almost open surfaces or with spaces assigned to the facades and a central space.
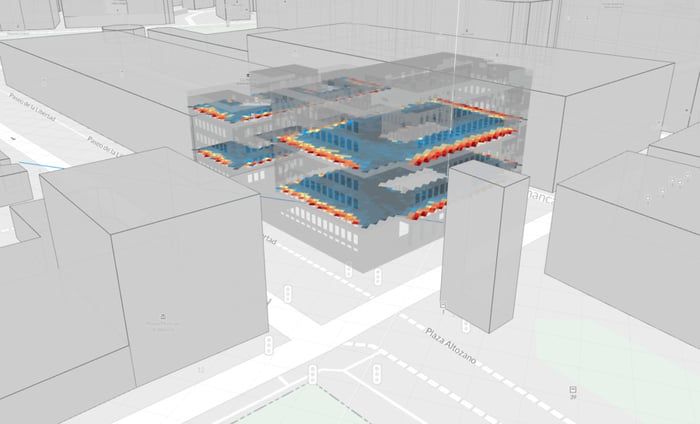
Fourthly, we will enter the characteristics of the envelope. In this preliminary phase, as well as the geometry, it is of primary importance, as it is the layer of the building in contact with the outside and therefore fundamental for its thermal behaviour. In this phase we must define all the thermal parameters of the envelope, such as insulation, thermal bridges, glazing properties, etc. Assigning it differently for: roofs, facades, party walls, glazing, floor slabs in contact with unconditioned spaces, among others.
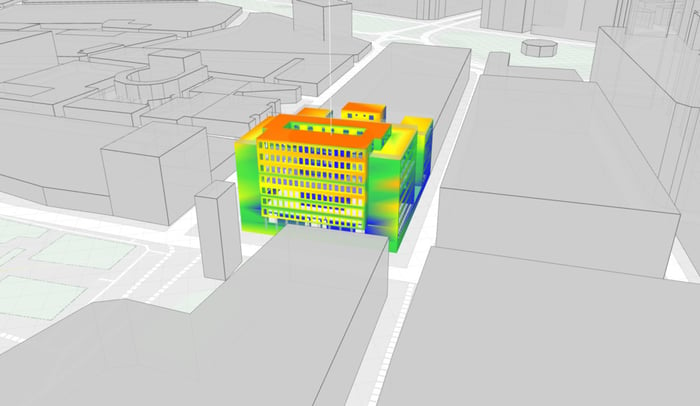
Finally, we will need to define the type of facilities. This part can become very complex, but thanks to rapid simulation programs, many of these data are already templated, allowing for quick simulation of different systems and choosing the most suitable ones.
With all these values assigned, it is possible to calculate the building's demand for heating, cooling, lighting, and DHW and size the necessary installations to cover it.
Iterate and test design alternatives to optimise on the fly
With the simulation already done, we can see the total consumption of the building. Additionally, we can obtain the annual cost of the estimated energy or gas consumption. It also details what the carbon emissions are in the operation of the building.

These preliminary simulations allow us to make changes to the 3D model, such as the orientation of the building, the percentage of glazed surface to the different cardinal points, the level of insulation, the type of glazing, shading, solar protection, etc.
The idea is that a Simple Box type model can be used as a starting point to improve and compare different design alternatives, taking into account the expected energy consumption of each of them. And establish what is the best energy-saving and optimization strategy.
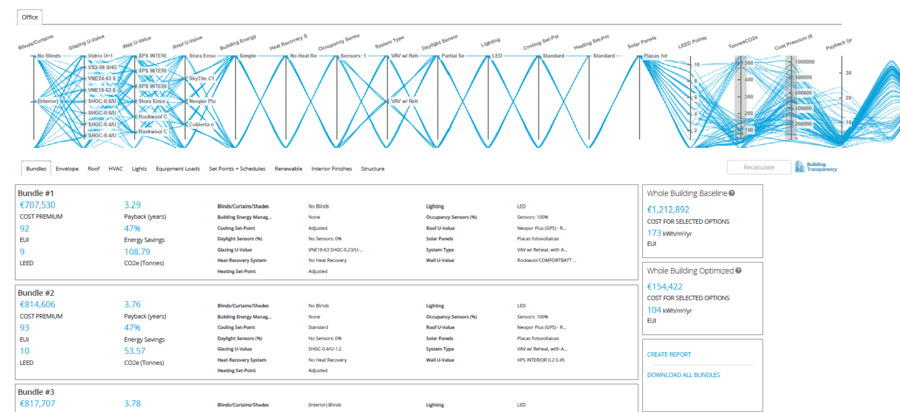
In a world where the environment is becoming the centre, sustainability in the field of construction is a key factor. Dynamic simulation tools allow us to carry out analyses through preliminary simulations so that the energy saving strategies for our buildings are the most optimal.

