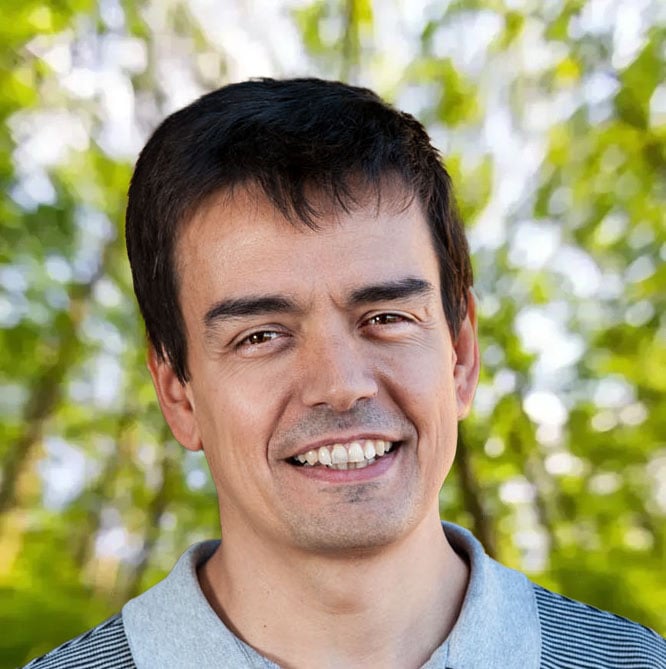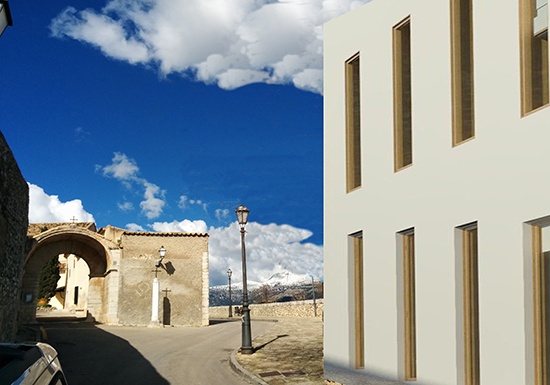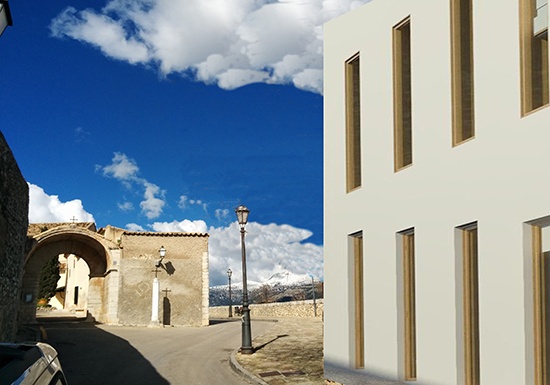Building passive houses is a difficult task in temperate climates. Calculation tools such as the PHPP of the Passivhaus Standard can lead to over-insulated homes. Using more advanced methods, which perform multiple simulations, to arrive at an optimal design is the most reasonable alternative.
What do we understand by a passive house?
Passive houses take their name from the German certification system for low energy house design called Passiv haus. These are homes where heating is not used practically all year round, although, as we shall see, in summer they can become quite overheated if they are not designed properly. Every house certified under this scheme must meet very stringent requirements in order to achieve very low energy consumption. These requirements are as follows:
1. Annual heating demand Less than 15kWh/m2
Demand is defined as the thermal energy that must be provided by the heating system throughout the year to maintain the comfort temperature during the winter. This energy must be less than 15 kWh per square meter annually. The surface area to be considered for this calculation is the usable surface area, i.e. it does not include areas that are not fitted out, such as storage rooms, garages or facilities rooms.
To get an idea of the heating cost for a passive house of 100 m2 assuming that the chosen heating system is a heat pump, it could be around €90 per year.
A passive house of 100 m 2 spends about €90 per year on heating assuming the chosen heating system is a heat pump.
2. Annual cooling demand less than 15 kWh/m2
Like the heating demand, the cooling demand is the thermal energy required to maintain the comfort temperature during the summer. Such energy, like heating energy, cannot exceed 15 kWh per square meter per year. In hot climates like ours, it is also advisable to study the behaviour of the house in summer in detail, because if it overheats due to excessive insulation, it will be very difficult to cool it down without a cooling system.
3. Annual primary energy demand below 120kWh/m2
While in the previous two points we talked about energy demand to maintain a comfort temperature, this third requirement talks about primary energy. Primary energy is the energy consumed, at the source, by the equipment that provides the necessary heat or cold to maintain the comfort temperature.
That is, in the case of a heat pump, it would be the electrical energy consumed by the equipment, which must be converted into energy at source (primary), i.e. at the point where it is produced, since energy has numerous losses due to transport and other inefficiencies, so the energy consumed is multiplied by certain factors to convert it into primary energy.
Primary energy is the electrical energy consumed by the entire household at the point where such energy is produced.
In addition to the above-mentioned heating and cooling energy, the energy for hot water production and the energy consumed by household appliances and lighting in the house are also converted into primary energy. The total annual primary energy consumption result must be less than 120 kWh per square meter.
4. High Airtightness
In order to achieve a passive house, it is necessary that it has a good airtightness. In order to check this airtightness, it is necessary to carry out Blower Door tests that allow the quantity of air that enters or leaves the dwelling at a certain pressure to be measured accurately. The Passiv Haus standard is very demanding in this regard and requires an airtightness of less than 0.6 air changes per hour at 50 Pa pressure. To give us an idea, 50 Pa would be the pressure reached on the windows or walls of the house on a day of extreme winds. On normal days, with moderate wind, at a pressure of 4 to 8 Pa, the air changes per hour would be only 0.05 changes, meaning that the air in the house would take 20 hours to completely renew. For this reason, it is necessary for every passive home to have a mechanical ventilation system.
With a moderate wind, the air in a certified Passivhaus home would take 20 hours to completely renew. For this reason, it is necessary for every certified home to have a mechanical ventilation system.
How can we better adapt it to temperate climates?
Temperate climates like ours are characterized by winters ranging from severe to moderate and much more severe and longer summers than in Northern Europe. For this reason, it is necessary to analyse from a profitability point of view if the Passiv Haus Certification is viable.
The European Commission in regulation 244/2012 establishes that the building design of low consumption buildings be carried out in accordance with the EN 15459 standard (energy efficiency of buildings). Procedure for economic evaluation of the energy systems of the buildings. This standard takes into account not only the investment cost but also the savings obtained from each energy efficiency measure over a period of 30 years, which is considered adequate for a return on investment.
In order to properly design a Passive House, it is recommended to use the Cost Optimum Method, which is the method established by the European Commission for designing low energy buildings.
Energy efficiency improvement measures (EEMs) are assessed using the aforementioned methodology and the most favourable ones are chosen taking into account:
- The investment over-cost
- Energy savings over 30 years
- Expectation of house price improvement
- Maintenance costs
- Replacement costs
In conclusion, using the EN 15459 methodology in temperate climates can improve the design of passive houses, which, given the same budget, improve the results of the Passiv Haus certification, both in economic and energy terms.



