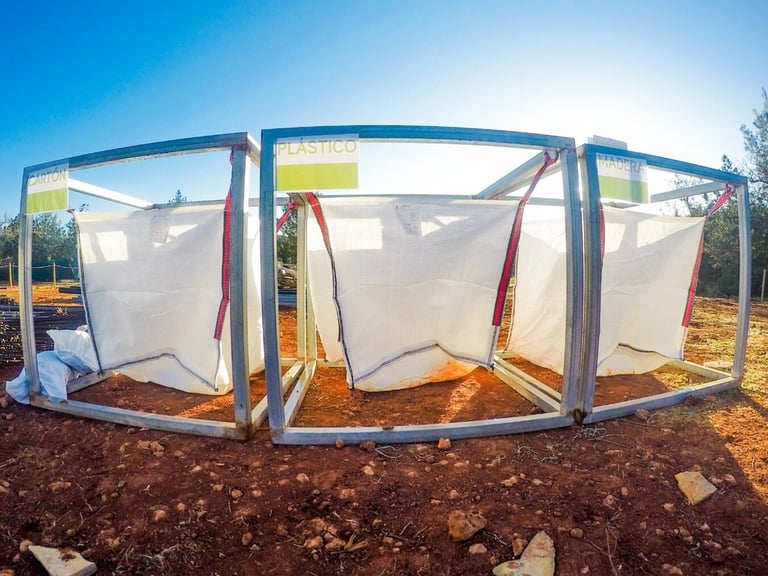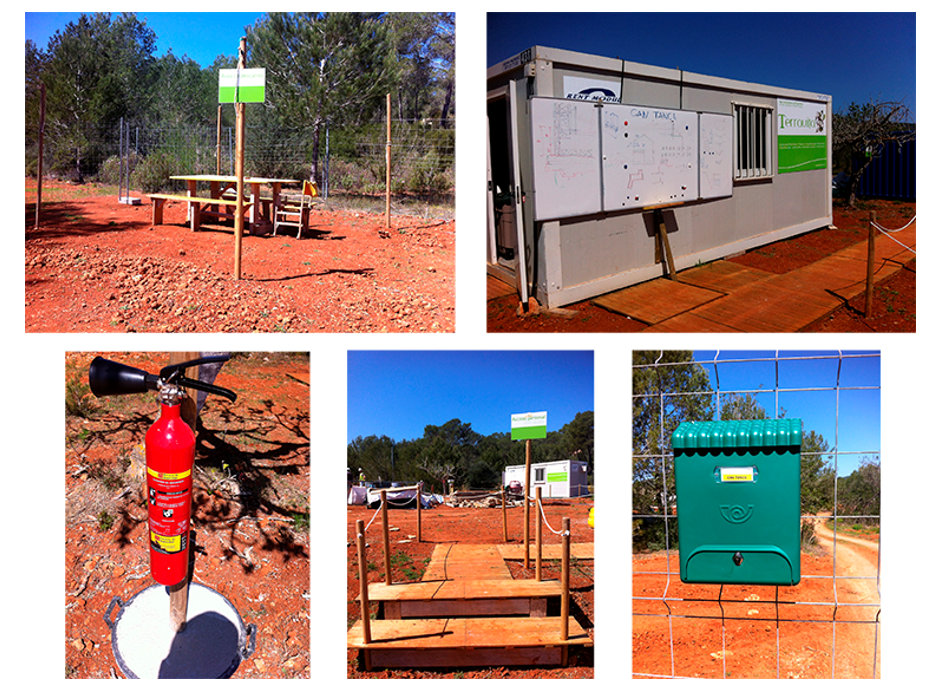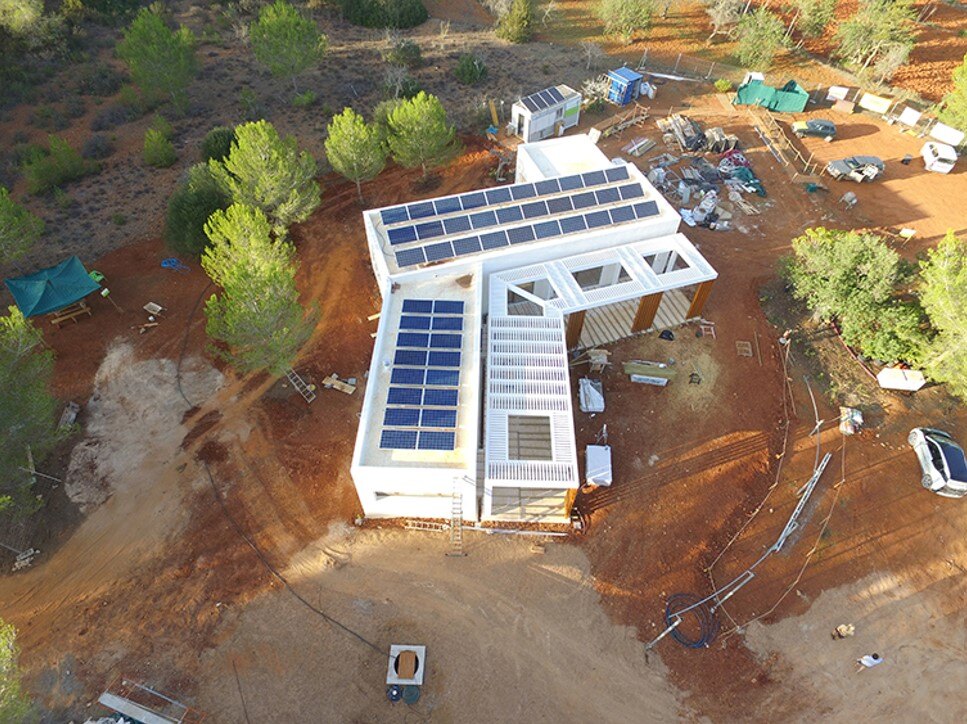Can Tanca, located in Ibiza, takes a step further in building sustainability: this house operates off-grid from electrical and water networks, and generates more energy than it demands through photovoltaic panels. We tell you area by area how this home applies sustainable criteria.
The housing that applies the highest criteria of sustainability
On Saturday 22nd October one of the houses in Ibiza will be presented which could be the most sustainable house in the world and which represents an example of improvement in eco-construction. The Ibizan home has achieved this definition as it aspires to have the highest levels of two of the maximum seals of sustainability and energy efficiency: the BREEAM Excellent certification, which has been managed by Zero Consulting, and the Passivhaus Premium.
The BREEAM certification is the world's leading sustainability certification and assessment method with more than 20 years of experience. It evaluates the complete building life cycle: design phase, construction and use, taking into account the peculiarities of each of the building typologies, in this case new-build housing. Next, we will detail the most important measures implemented to satisfy each of your criteria:
1. Energy
The energy management of the house is the key to its success, disconnected from the public electricity and water grids, it is powered solely by its photovoltaic solar energy panels which generate more energy than the house demands. Consumption is limited to 30 kWh/m2, while it can generate a total of 120 kWh that can be stored in the battery system.
It has managed to reduce its energy demand by approximately 80% and achieve annual savings of almost 14,000 kWh, equivalent to more than €2,000. Improves hydraulic consumption by 74% and emits 3.67 tons of carbon dioxide less per year than another house of its characteristics.
The main measures to achieve a reduction in their energy demand are:
- Intelligent technology that allows energy use to be regulated according to the conditions and needs of the moment: lighting switch-off control, natural light detectors, consumption monitoring system and appropriate energy management, mobile and fixed solar protection and 90m2 exterior pergola designed for solar control of the hottest façade of the home.
- The high airtightness of the building envelope provides thermal comfort all year round: double and triple low-emissivity glazing windows, materials with great insulating capacity such as wood fibre, and an adequate treatment of critical infiltration points.
The Blower Door test carried out in the house resulted in the need for only 0.25 renewals/hour, less than half of the 0.6 limited by the standard.
- The control of thermal bridges and the use of light colours throughout the envelope contribute greatly to the reduction of energy demand.
- Double-flow controlled mechanical ventilation with heat recovery during the day: stale air will be expelled, and in its place clean air at the right temperature and free of pollutants such as dust-producing particles will be blown in.
In addition, a high energy efficient aerothermal heat pump will recover 90% of the energy from the discharged air and use it to heat the water needed for heating and domestic hot water. Cooling will be achieved thanks to the contribution of 14m2 of radiant cooling ceiling.
- Ventilation will be natural ventilation at night, suitable in very hot climates with day/night temperature variation.
- Efficient equipment: Interior and exterior low-consumption lighting with high luminous efficacy, charging point for electric cars in the car park, and energy-efficient appliances.
2. Water
The hydraulic consumption of the house is enormously improved thanks to the application of new technologies in the field:
- Efficient equipment: general water meter in the mains supply network with pulse output and smart split meters connected to a Building Management System, low water use washing machines and dishwashers, limited flow faucets by efficient technology, dual flush toilets with lower effective flow rate.
- Management and monitoring system for monitoring and control of water use and leak detection.
- Rainwater harvesting to meet the demand for irrigation, flushing toilets and outdoor taps for flushing or cleaning.
- Native vegetation: the trees and plants on the plot are adapted to the local climatic conditions and coincide in their common characteristic of subsisting with a low water demand.
A remarkable contribution in this area is the creation of an outdoor plant fence using the hydroseeding technique, which allows for great heights, rapid germination and uniform distribution of seeds and fertilisers.

Triple water treatment system: rainwater harvesting, greywater and faecal treatment
3. Health and wellness
Many of the measures implemented in the housing help to improve the health and well-being of people, especially its tenants. For example: prioritising a design that allows the use of natural lighting over artificial lighting, acoustic comfort, a system to clean the air of polluting particles, having private outdoor space accessible to all types of users, etc.
One aspect worth noting, however, is the special care that has been taken with accessibility for people with reduced mobility:
- Adequate parking for your needs
- Well-lit access paths with a minimum width of 1.5m
- Adequate interior equipment: spacious bathrooms, windows at an accessible height with views to the outside for every occupant who is seated, easy accessibility to the home control system, including light switches, power outlets, shut-off valves, and other controls that a wheelchair user can access.
4. Materials and waste
All construction materials are highly insulating, natural, renewable and comply with the relevant regulations, such as those limiting Volatile Organic Compound (VOC) emissions. Among them, the wooden structure from certified sustainable forests and the natural plaster coatings from Albarracín (Teruel) stand out. The most notable measures are:
- Life cycle analysis: considering materials used with low environmental impact that have positively influenced the design of the house.
- Choice of materials manufactured under a responsible environmental management system: taking into account geographical, environmental and energetically provenance.
Construction techniques have been used to minimise waste and on-site sorting procedures in order to meet the recovery targets identified in a Management Plan that specifies the treatment process to be followed for each type of waste and its potential for recycling or reuse.
- Selective segregation at source has been strengthened by maintaining a clean and correctly marked storage area and a control of the records with the authorised waste managers.
25% of the aggregates used are recycled, significantly reducing the demand for virgin materials.

Classification of waste during the housing construction process
5. Land use, ecology, and pollution
Since the start of the work, an erosion specialist and an ecologist have provided advice. These two professional figures ensure the correct implementation of measures to improve ecology, site biodiversity, and erosion control during execution.
Everything begins with a preliminary study of the possibilities offered by the chosen space for construction. Once all its strengths are known, prevention, conservation and site protection actions are established, such as the preservation of watercourses and wetland areas.
The agreed actions will be maintained throughout the works, and once completed, ecological improvement actions and the guidelines of a Biodiversity Management Plan for the Site will be carried out for the following five years.
6. Management and transportation
Good management is essential for a project of these characteristics. Many actions have been carried out in this area since the beginning of the work, among which we can highlight the Document Management System:
- Annotation of data on energy and water use, transport of materials and waste throughout the construction process.
- Control of impacts on the construction site such as dust generation or pollution of watercourses, as well as for the actions established by the ecology and erosion specialists.
- Management of good conduct during the works, in terms of safe and appropriate access, such as reserving parking areas on site, measures to allow fluid communication with neighbours, strategies to minimise environmental impacts and actions to establish a safe and respectful working environment, with excellent signage throughout the site, continuous training and rest and meeting areas with access for people with reduced mobility.

Measures for proper management during the construction phase: rest area for workers, training area, fire extinguisher, marked access walkway, and suggestion box.
In conclusion, Can Tanca will constitute a benchmark for sustainable building, as it has pioneering characteristics in sustainable terms. Additionally, obtaining sustainable certifications such as BREEAM and Passivhaus accredits it in all its areas of operation.


