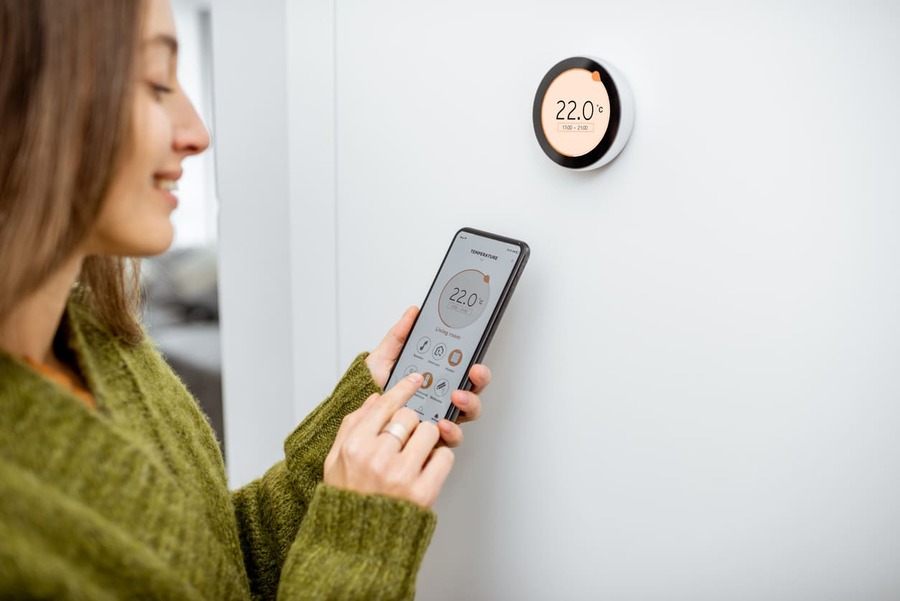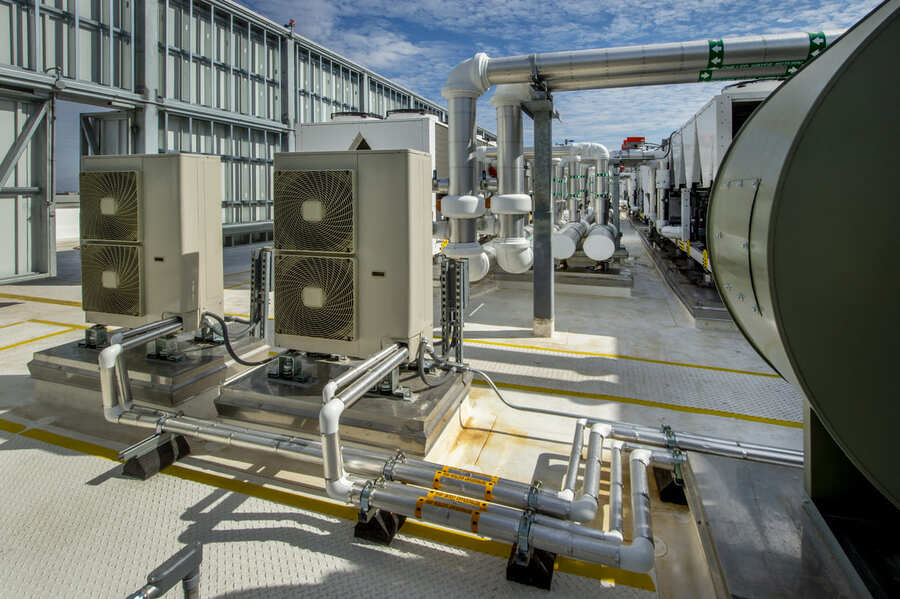What designers think is comfortable often does not match what people expect from a comfortable home or a comfortable workplace. What is thermal comfort? How is a comfortable home evaluated? We describe the methods to you.
The occupants are the end users who will live day to day with the building and its facilities. However, HVAC facilities are not usually designed with their well-being in mind; the design of these often does not consider the effect of the radiant temperature of the windows and other surfaces on the thermal comfort of the users. There are methods for estimating the comfort that potential occupants of the building will have. In this article, we look at the concept of thermal comfort, what it depends on, how it is calculated, which regulations apply and how it affects the different sustainability certifications.
What is thermal comfort and what factors determine it?
Thermal comfort or thermal well-being is a subjective assessment by people of their thermal sensation, i.e. whether they feel hot or cold. It is usually defined as the feeling of satisfaction with the thermal environment expressed by people. It allows enjoyment of the building use, whether it is a residential building, an office building, or a public space.
Through it, it is possible to reduce the operational energy costs of the property while keeping its occupants comfortable. Enhancing it also means improving health and motivating productivity. Therefore, taking into account the parameters of thermal comfort in the early stages of project design helps to:
- Monitor indoor climatic conditions.
- Establish a good energy balance.
- Reduce heat loss.
- Save energy costs.
- Improve the health and well-being or comfort of the user.
- Promote productivity.
More specifically, thermal comfort depends on six factors or principles:
- Physical activity, i.e. the metabolic rate of the work performed.
- The type of clothing worn by the person (clothing insulation).
- Air temperature.
- Air speed.
- The average radiant temperature of the environment.
- Relative humidity.
All these factors condition daily well-being and affect the thermal balance of people. The activity or metabolism and the clothing of the occupants are determined by the building use, while the rest of the variables depend on the environment and the design of the building.

How is the thermal well-being of a building evaluated?
Thermal comfort allows us to understand people's sense of comfort. This enables better design to meet their expectations —designing "buildings for people"— as well as better marketing and evaluation of buildings. In general, this is estimated from static design conditions, but a dynamic energy simulation is necessary to assess the actual performance of the HVAC facilities and the thermal envelope of the building. Above all, to be able to take into account the radiant temperature of the environment.
Based on a statistical study where the occupants voted whether they were too cold (-3) or too hot (+3), the Fanger method is able to estimate the predicted mean vote (PMV) of a group of people based on a specific combination of the variables or parameters described above. The seven-level numerical scale of thermal sensation used by Fanger is as follows:
| +3 | Very hot |
| +3 | Hot |
| +1 | Slightly warm |
| 0 | Neutral |
| -1 | Slightly cool |
| -2 | Fresh |
| -3 | Cold |
Applicable regulations
The ISO 7730:2006 standard describes the Fanger method and determines that in order for the predicted percentage of dissatisfied (PPD) to be less than 5%, the PMV must be between -0.5 and 0.5. This is, therefore, an objective evaluation method that allows the calculation of the numerical value of the thermal indices PMV and PPD, both indicators of the overall thermal comfort sensation of the body, through the measurement of the four mentioned environmental parameters, clothing, and activity.
In addition, the Spanish technical standard ISO 7730 assesses local thermal discomfort. Local discomfort often originates from or is caused by draughts, extreme floor temperatures (too hot or too cold), vertical temperature gradients (significant temperature differences between head and feet) as well as asymmetrical radiant temperature (excessively hot or cold radiating surfaces).
How is it carried out?
To conduct these thermal comfort studies, the building is modelled in energy simulation programs and all the mentioned variables are calculated for each hour of the year, according to the external climatic conditions. Once this data is available, it is determined what percentage of hours the building's facilities systems will not be able to achieve the comfort values (e.g. because there is excessive cooling or heating in a certain area); the more deviations there are from the comfort values, the worse the PMV will be. If this falls outside the indicated 5%, it is considered that the building has some type of problem that will need to be corrected.

How it affects sustainability certifications
Comfort or thermal well-being is a key factor when carrying out sustainable building certifications. Most sustainability certifications have a dedicated credit for assessing the building design and HVAC facilities according to the thermal well-being of the occupants. Thus, thermal comfort analysis is a common credit requirement when undertaking certifications such as BREEAM, LEED, WELL and DGNB. It is also an essential condition for designing nZEB buildings.
The occupants will be the end users of the building and, therefore, should be at the centre during the design of the thermal envelope and the facilities. Thermal comfort, being a subjective perception of people, is difficult to satisfy for all occupants at the same time. Even so, the percentage of dissatisfied people can be minimised using the Fanger method. The energy simulations allow us to verify that the design of the building envelope and the building facilities ensure the thermal comfort of the occupants.


