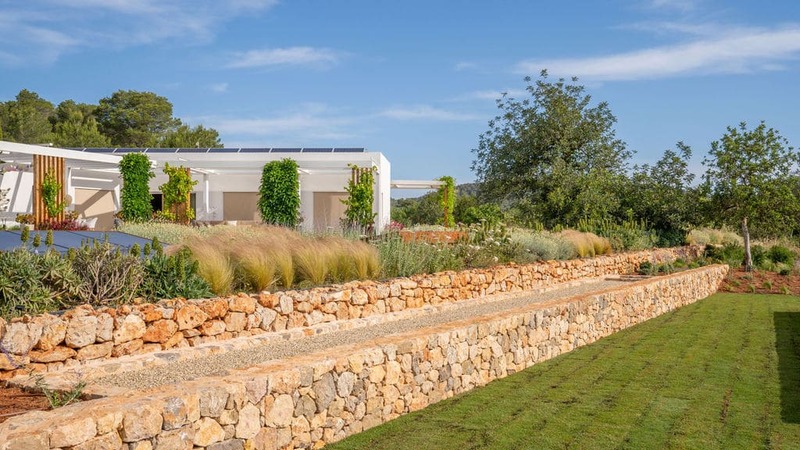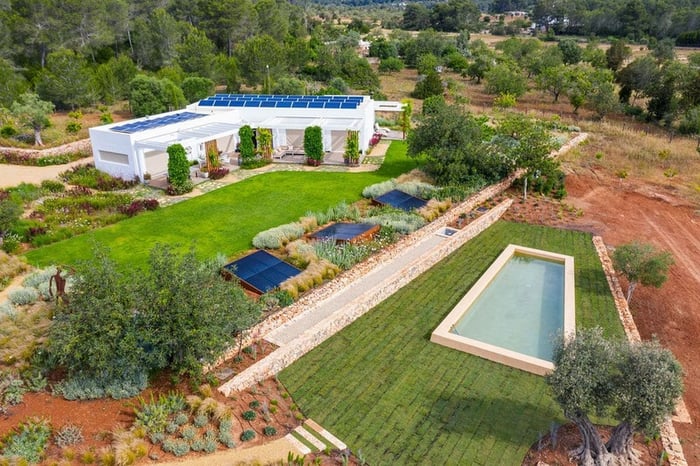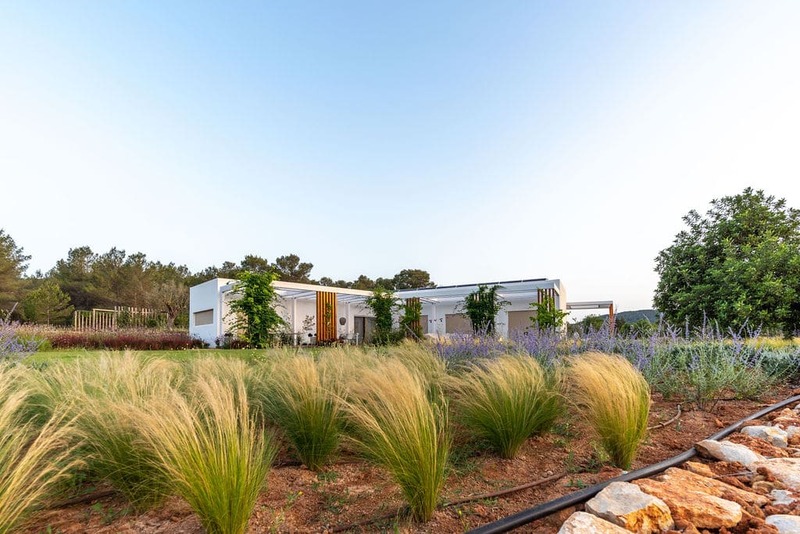Throughout history, humans have been innate architects, slowly transforming our environment. Bio-construction refocuses architecture to provide more harmonious and sustainable building solutions.
Bio-construction is a way of building that is, in principle, more respectful of the environment. It focuses on the utilization and the pursuit of low environmental and economic impact, and it goes against the concepts of mass construction that prioritize only economic criteria.
The massive construction policy of the last decades is unsustainable. Building transforms the environment around us and, like any human activity, has an impact on the environment and people's health. We must seek new ways to build, considering the implications of certain actions on nature. Bio-construction tries to minimise this environmental impact through the choice of ecological and local materials, the integration of the project into the environment or by striving for energy efficiency.
What is bio-construction? What does it consist of?
Bio-construction refers to construction processes carried out with ecological materials or materials with a low environmental impact -biomaterials-, of proximity and with the lowest energy expenditure; for example, plant materials such as stone, wood or baked clay. This other way of building is based on new, more sustainable building models, on the application of design and construction techniques for housing or other "green" buildings.
It is an environmentally conscious alternative to the construction of buildings, with a focus on sustainable development that optimises the use of natural resources. Constructive systems in favour of earth architectures, in which the elements of nature are evoked: earth (soil), water, fire, and air (light, energy, wind). The aim is to minimise the impact of today's building on the environment.

How to approach projects? Principles of bio-construction
Society demands solutions to prevent the deterioration of our planet. We need a rational construction to face the new challenges we are facing. And in a sustainable architecture, essential factors are:
The use of biomaterials
Concrete technology prevails in construction: columns, floor slabs, beams, prestressed and steel-reinforced concrete beams... And on many occasions, these structural elements can be replaced by load-bearing walls, trusses, arches, and vaults. Bio-construction makes use of recycled, recyclable, or extractable materials through simple and low-cost procedures. Biocompatible materials that are not toxic to humans and/or the environment.
Sustainability
Prioritize building systems with sustainability options the integration of the house in the surrounding environment, energy efficiency and biopassive construction and so on. As in this house in Mallorca, an ecological and passive house in which a balance between architectural design and efficient house has been achieved.
The collaboration
To design and build eco-friendly homes, it is also necessary to reach a commitment with the different parties or disciplines involved in the project (designers, architecture, engineering, property, occupants, and builders). Involve all actors from the outset, in order to approach the project from an interdisciplinary point of view.
The well-being
This form of ecological and sustainable construction creates suitable habitats for people while respecting the environment where it takes place. Personalised housing design should be sought, adapted to the needs of its occupants and users.
Aspects to consider in the construction of eco-friendly houses
A decalogue of good bio-construction practices begins by studying the resources of the area and, based on them, 'integrating' the building rather than 'occupying' it. Subsequently, the most suitable systems and equipment are determined to obtain the energy we need while considering savings. Specifically, we must take into consideration:
- The location and integration of the house in its surroundings. Avoiding endangering the ecosystem, striving to respect the traditional architectural style of the area, efficient space distribution, whenever possible a good orientation for maximum lighting and thermal utilization, etc.
- A study of the environment. That is, of the natural resources of the site, seeking to make the most of them without limiting their sustainability: climatology, insolation (natural sunlight), geology and hydrogeology, rainfall, prevailing winds (intensity, direction and seasonality) and biomass, among others.
- The structure and choice of sustainable and local materials. Bio-construction uses primary materials, i.e. raw materials that are minimally processed and preferably local to the building site, such as stone, adobe, wood and derivatives. Likewise, the use of local construction resources will be chosen. In the rehabilitation of this farmhouse in the Basque Country, local materials have been used, and the original elements have been taken advantage of, optimising costs.
- The implementation of highly efficient systems and equipment: incorporation of renewable energies that can be used on site (solar panels, photovoltaics, wind turbines, biomass, biogas, etc.) and bioclimatic (passive solar collection, screens, eaves, ventilation galleries, green roofs, water-saving atomisers, etc.).

All the measures proposed are an alternative to building design with resource reduction and circular economy in mind. A new way of building in which we add the knowledge that nature provides us to the current knowledge and technological advances as the best database. To achieve a balance between the planet and our species.


