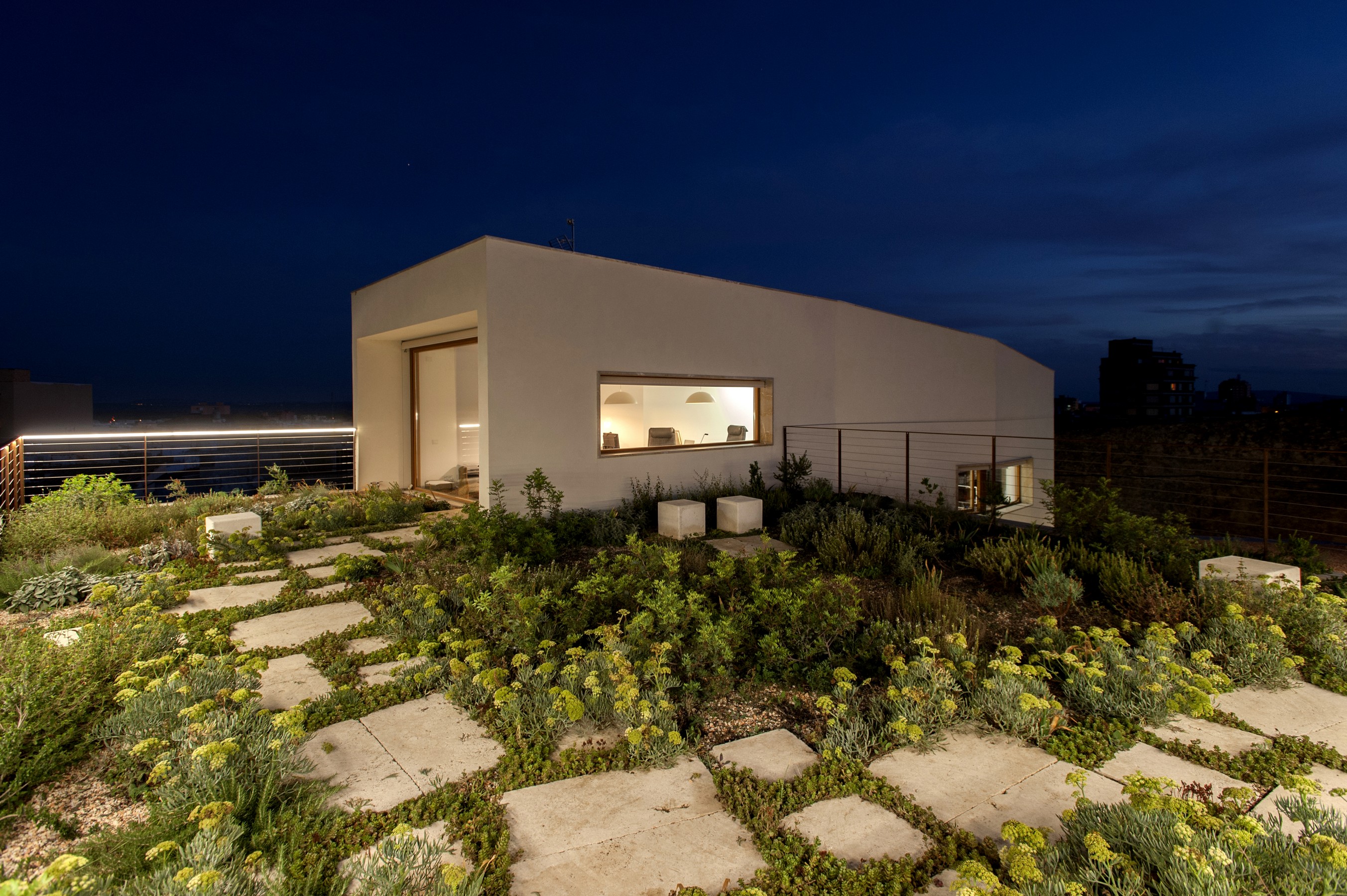The Marès studio-apartment in Mallorca has obtained a final energy rating of "-A", meaning it produces more energy than it consumes. This is a passive construction project: an efficient and sustainable home.
Biopassive construction and its advantages
Biopassive houses require virtually no energy input to maintain optimal thermal comfort and air quality conditions. This is achieved through the implementation of a series of passive strategies, which maximize the use of available resources and minimize the need for active heating and cooling systems.
The benefits of a passive house include a significant reduction in energy use, which translates into lower costs for the homeowner and a reduced carbon footprint. Additionally, passive houses offer a high degree of thermal comfort and superior air quality thanks to their mechanical ventilation system.
Interview with the Marès studio
We interviewed Jaume Luis Salas, the architect of Marès, a small studio located in Mallorca. They have been working for 20 years on issues of architecture, heritage, and territorial planning, and they are dedicated to creating homes with the most sustainable standards possible. In this article, we talk about his home-studio, located in the centre of Mallorca, in Inca.
Why do you decide to build a house with passive criteria?
The first aspiration was to create a home integrated into the environment and that met the user's needs. Our environment has certain constraints due to its high heritage and landscape value, it is a very emblematic and recognized place in the municipality. Moreover, it is my studio and my usual residence.
The second was to create an ecological and passive house, which we call a biopassive construction. We have been paying attention to the materials for years, to their sustainability, trying to ensure they are local, and above all seeking energy efficiency, considering that we live on an island where everything is very limited. This project has allowed us to take all these concepts to the limit: when you are your own client, you always want to go beyond, and we have had the opportunity.
These concepts of material limits, integration, and especially because we wanted to make the house as sustainable as possible, we were helped by the energy consulting firm Zero Consulting, which evaluated and modelled the building to ultimately become a passive building.
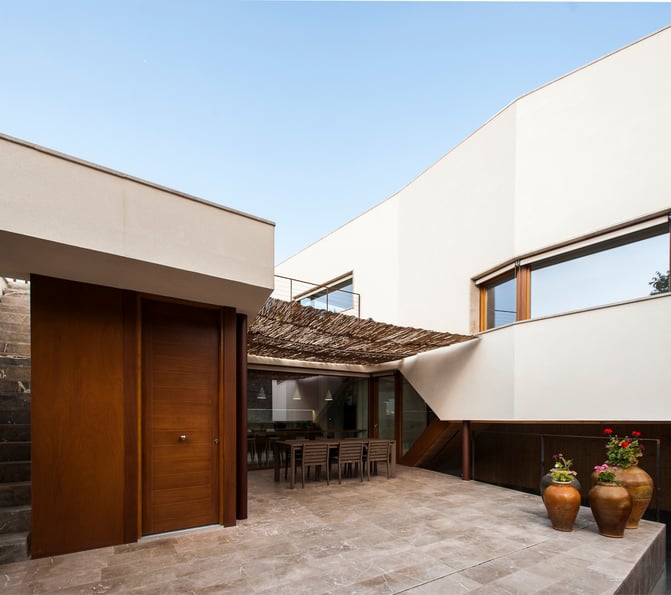
How have these criteria influenced the execution of the project?
Our work tries to find a balance between architectural design, life-cycle life cycle assessment (LCA), and the of materials and energy efficiency. Obviously, they are all interconnected and the solutions are multiple, and their viability and economic cost must be assessed. The essential points for its design are insulation, elimination of thermal bridges, infiltration control, mechanical ventilation, high-performance windows and doors, optimisation of solar gains y internal loads.
Modelling these gains and losses in the building is also very important. These points not only affect the project design, but also the execution of the work, which in our case, is where we find it more difficult due to the lack of specialisation in the building industry here in the Balearic Islands. In a way, we are somewhat pioneers and it has been difficult for us to carry out these works, but here we are, trying to do our bit.
What programs have you used?
At the studio we work with BIM software, which is very useful for process management, from project design to the construction phase.
For energy assessment, we have asked Zero Consulting for help, as this is a complex issue. It has been worth trusting this team of specialists to be able to reach to this level and deliver an efficient house. Although the initial approach was not to build a passive house, the final project has led us to build a biopassive construction, and we have achieved it despite having a complex envelope, a form factor that was not favourable to us.
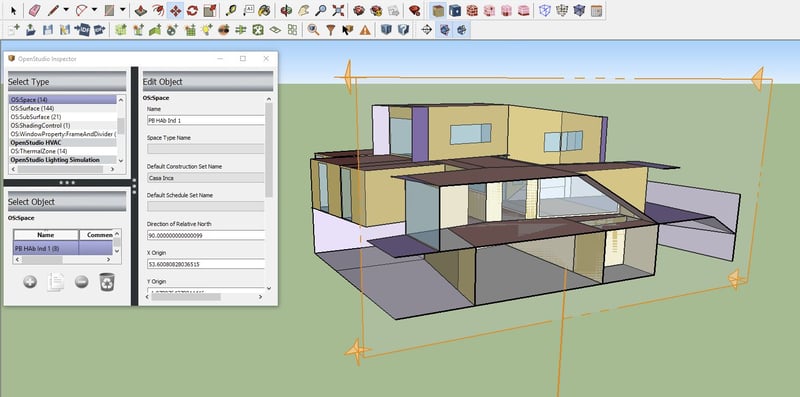
We were concerned that it should be an efficient and successful house. In this energy assessment, as we were not looking to certify the house as passive, Zero Consulting first chose to carry out the calculations with the EnergyPlus programme. We also used the HULC programme (official tool for calculating energy certifications in Spain), which gave us an A energy rating. Once the work was completed, and following the criteria of the Passivhaus standard, we were encouraged to obtain the Passivhaus Classic seal, and therefore the consulting firm is currently working with the PHPP calculation scheme.
Is the initial investment time higher than that of a conventional project?
Yes, it is a greater effort, but everything that is advanced in the project is gained in the work. We rely on external consulting because, in the end, it makes our work much easier. Many people ask us for a quick project and then the execution gets delayed. We prefer to carry out a well-studied project and implement these results on site, without the need for quick decisions that often lead to greater investment. It is important to quantify.
Why do we monitor? We monitor the energy produced, consumed, the water collected, the temperatures, the humidity, the climate... and in the end, it's about quantifying to know. I think that historically in the building industry we have a lack of in-depth study, both of materials and of energy, and we let ourselves be carried away a little by tradition, by the way we do things or by intuition. But there comes a time when we have to quantify and know what we are talking about, because construction represents a very important sector in terms of pollution and global environmental impact.
One of the construction costs on an island is the materials and their transportation. Have you considered this factor in its design?
Yes, we try to look for local materials as much as possible, although resources are very limited and local materials are often more expensive than imported ones. Consider that there is enormous urban pressure on the island, which causes most of the construction material to be imported. And this amount makes them more competitive in price, because the scarcity of resources is also an important factor.
All this is because at the end of the day, construction is taking place without taking into account the life cycle analysis of materials, which should be a key factor in making these decisions, but at the moment very few projects are considering it here on the island.
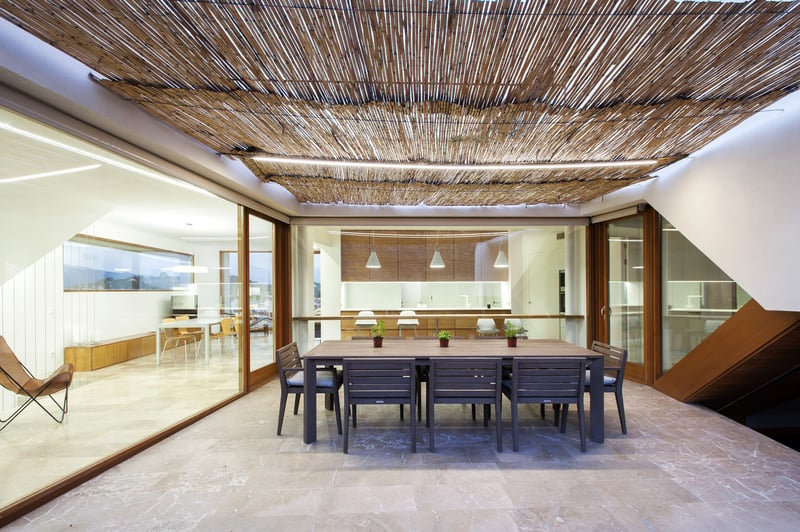
We have used the island's ceramic bricks for the envelopes, the paving is made of Marès stone and Binissalem limestone, lime mortar has also been used, and above all in the gardens and the landscaped roof we have used local earth, especially gravel. In the excavation, everything that was removed, both topsoil and excavation for fills, has been reused. And the vegetation, with the intention of making the project very natural, is all Mediterranean with low water consumption, very integrated into the area.
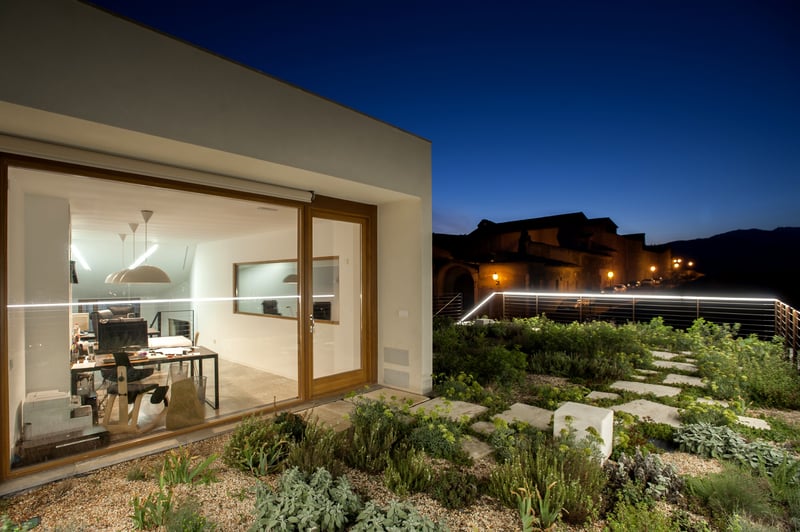
Why did you decide to put the insulation inside, and not outside, as indicated by the Passivhaus standards?
The use of insulation on the inside is due to different reasons. In the first version of the project, the insulation was on the outside, but we finally decided on another construction detail. Mediterranean architecture makes extensive use of overhangs, porches and other solar control elements (especially the creation of covered outdoor spaces). All this causes the use of insulation on the exterior to complicate execution and at the same time make the system more expensive. Using insulation on the inside considerably reduces the amount of that material, and therefore, its cost, and also facilitates the resolution of thermal bridges.
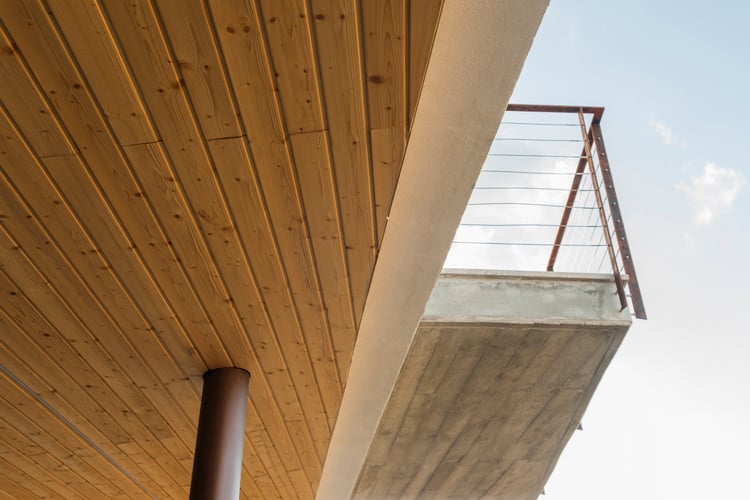
In the end we always look for that continuous marker drawing of the envelope. In our case, for example, to compensate for that lack of inertia, the inertia of the interior pavements has been increased by providing a greater thickness both in the gravel and in the local stones. With this higher density, it has helped us to compensate for this inertia, and we are demonstrating this with the data we are collecting through project monitoring.
How many m² have you allocated to the facilities?
The strategy of a passive house is to consume little energy, maximising the use of passive elements while reducing the cost of facilities. A classic that can be minimised is the installation of climate control. In our project, the machine room is minimal, about 4m2. This is where the heat recovery unit, domestic hot water storage, home automation and the centralisation of electricity meters is located.
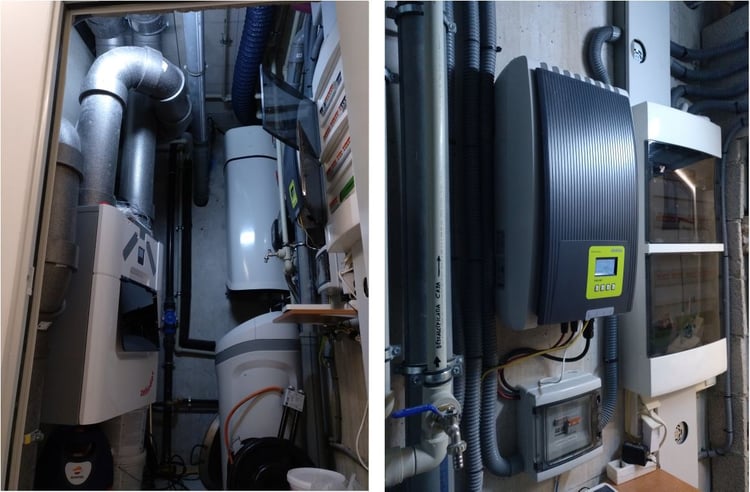
On the upper deck, we have placed 14 photovoltaics panels for self-consumption, and there is another small machine room, also of 4m2 for the facilities of the natural swimming pool. Being a natural purification route, there is simply a motor that recirculates the water, which allows the reduction of water nutrients through a bed of gravel with a specific granulometry and composition, which we call a constructed wetland or purification zone.
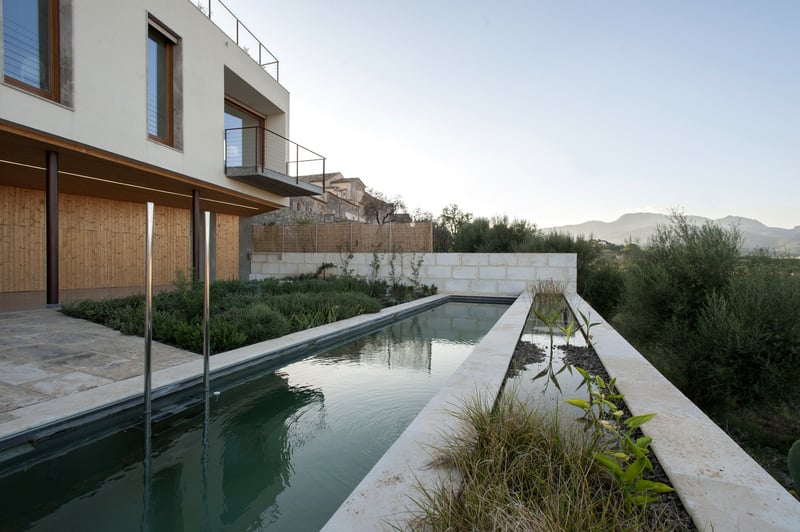
Why do you use photovoltaic panels and not solar thermal ones?
It's about criteria. We have opted for the use of a high-efficiency aerothermal system supported by the production of photovoltaic solar energy. We have been implementing this system for years for several reasons: cost, maintenance, and because we believe the energy produced can be managed and distributed better. Here, in summer, at these latitudes, is when we have the maximum production of DHW and it is when we need it the least.
In our case, a power of 4 kW has been installed in the photovoltaics panels, and this energy is used to supply the house, the studio, the natural swimming pool and to charge the electric car, which has a 40 kW battery. Right now we are trying to connect and accumulate the surplus energy we have in the car battery, in order to so cover the hours of lack of photovoltaics production. We are conducting experiments on that.
What has been the economic investment compared to a conventional home?
This is the classic question. It has to be taken into account that there is a higher investment in the short term and that the amortisation of the construction is also made in a shorter period of time. Theoretically, it is considered that the price of a biopassive construction is between 4% and 25% higher than that of a traditional house. It should be noted that each project is different. In our case, what we did was to reduce costs in facilities (because of the virtual absence of HVAC)in many other items the cost is the same (earthworks, structures, roofs, walls or finishes) and on the other hand we have an increase of costs in the insulation, exterior carpentry (the glass); all the envelope elements become more expensive because we are asking for higher performance.
There are some chapters that are clearly an improvement. These are items that would not be considered in a traditional home, such as airtightness and filtration control with membranes, or mechanical ventilation through the heat recovery unit.

All this has led to an increase of approximately 10% compared to a non-passive house. However, it should be taken into account that this extra cost is amortised in a few years (it is considered to be between 5 and 10 years), due to the large energy savings achieved. It will also depend on the results of the passive house, because in the end what you consume are strips, and it will also depend on the climate. With a more extreme climate it can be amortised more quickly than in these latitudes.
What we are very clear about is that the best investment is to carry out a good energy study, because in the end it gives us an idea of the investment and amortisation of the house. At the beginning we go with estimates, but in the end it is the monitoring that proves it. We have been living in this house for 5 months now and this monitoring will help us to obtain results by analysing data on which elements are more advantageous, more economically profitable than others.
The final rating is "-A". Why didn't you want to certify the house as a bio-passive construction from the beginning?
What we don't find appropriate is to start exclusively with the objective of seeking an environmental seal, it is difficult to combine the existing without conditioning the geometry. We are trying to design buildings in urban contexts, in old quarters, in very complex urban plots (as the orientation is not always the most appropriate); cities are like that, we have to respond to a very generalised social demand, so we think that the process should be the other way round: first we have to build architecture, and then try to combine it with maximum efficiency.
In the end, in this project the certificate was a minus A, which means that the house has the capacity to produce more energy than it consumes, and although it was not the main objective, it satisfies you. You see that things went well, and that the models made by the consultancy were correct, and this is what encouraged us to calculate it with the PHPP and try to certify it as a Passivhaus.
For us this certificate has a recognition value, we think that the house is well built, we are living in it and it is giving very good results.

As a user, what benefits and drawbacks do you find with this type of design?
We must not forget that we are building a house to live in, and the greatest benefit is the fact of the sensations. Everyday life is very comfortable, and you can feel it. It is noticeable through climatic comfort, airtightness, acoustic insulation, ventilation, these small details. Other factors also help, such as the intentional naturalisation that we were looking for in the project in the materials, in the vegetation on the landscaped roof, in the gardens, in the relationship with the environment, the natural swimming pool with its plants, all of this also reinforces the wellbeing of the house.

We have been living here since March and have not yet completed the full annual cycle of the seasons, but so far the expectations are being met and exceeded. The issue of comfort is also very much influenced by the humidity, which is very noticeable with the enthalpy recuperator on this island, where we have very high humidity values.
For me personally, what surprises me is the great repercussion that the internal loads have in a building like this: to see how in winter they help you to keep the house in optimum temperature conditions while in summer they penalise you in certain places (you have to bear in mind that in these latitudes, the most penalised period is summer). The internal loads in the kitchen and fridge do not bother in summer and help a lot in winter. However, in the studio we are several people working with computers, printers, servers... these loads do have an influence and must be dissipated. Just as in winter it is very easy to use a solar collector, in summer we use the Canadian well, natural ventilation at night, which helps us to cool through cross ventilation and the thermal inertia of the floors, and with the occasional use of a small minimal heat pump, when we have a surplus production of photovoltaic energy.

You mentioned that it is difficult to find qualified personnel to carry out this type of work. What team have you relied on?
All the work has been carried out with local workers, but we have had a lot of help with advice from outside the island. Here, very little work is done in this sense and the local builder does not have the corresponding training. We have to give him a little training beforehand, let's say. We could say that we act as a relay between the external advisors and the builder. There is a greater effort, and I would encourage more specialisation in the sector. The client, the inhabitant of a building like this, in a certain way also has to understand where he lives, he has to have a sensibility, and we have to explain to him how the house works.
Finally, what do you think the future holds for this type of project?
We simply believe that there is no alternative, and not only because national and European building regulations are moving in that direction.
Architecture is becoming increasingly numerical in the sense of calculation, analysis and estimation of structures, energy, water consumption, luminosity, analysis of the life cycle of materials, etc... and all of this in the construction sector, where historically it has not been very permeable to change. This is where we face the great challenge of building efficiently and finding a balance between understanding, building and inhabiting a place.
Professionals involved in the project
The project has been carried out thanks to the collaboration of professionals such as:
- Estudio Marès (Jaume Luis Salas, Kerstin Nething, Ferran Juan).
Antoni Arqué Garrofé (project management)
Construcciones Blaza Gallardo
Zerodrop Sostenible (supply of installations)
Toni Gassó through Zero Consulting (blower door test)
Iñigo Miranda, from Onhaus (supply, airtight materials consultancy and first blower test)
Sergi Cabrera through Zero Consulting (PHPP calculation)
Energiehaus (Passivhaus certification)
Ignasi Pujol-Xicoy, from Aragrup (natural swimming pool)
Zero Consulting (energy consultancy, energy certification and Passivhaus Analysis)

