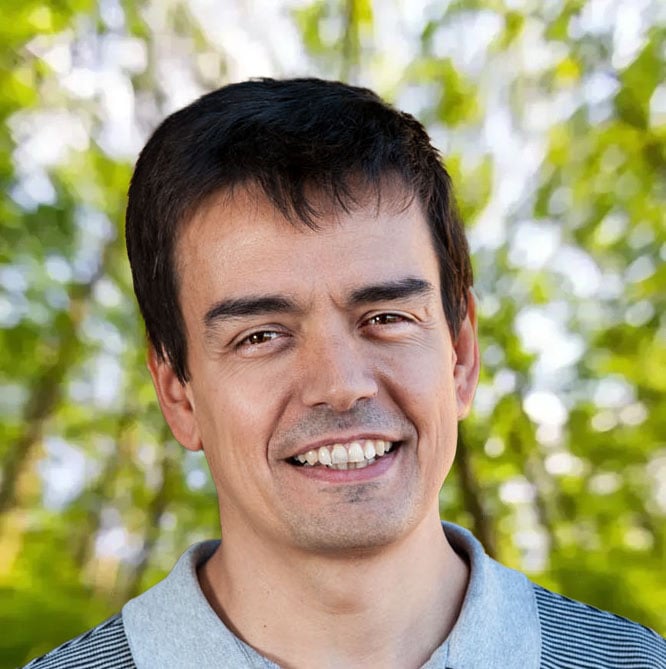The British investment fund SEGRO is the developer of this park that meets the logistical land needs of the first industrial belt of Barcelona. SEGRO Logistics Park Martorelles is a new construction project located in the Polígono Can Roca industrial estate in this municipality in Barcelona. This is the first logistics centre managed by the company in Spain, and is intended to be a model to follow for future investments that the fund will propose to open up to the market in Barcelona and Madrid.
The company chose this plot because of its good location, only 20 km from Barcelona and very close to the motorway access to the rest of the country and France. In this first phase, the multi-unit platform totals a built-up area of 17,586 m2 out of a planned total of more than 35,000 m2.
Some of the most attractive features for logistics companies and large brands that may occupy the centre are: warehouses starting from 8,000 m2 without divisions, loading and unloading docks on the front and rear facades, fully equipped offices, energy monitoring system, and the stringent fire and security measures, among others.

Docks located on the main facade and the rear
In addition to all this, together with its strategic location, we must add the advantages provided by the sustainability certification obtained BREEAM Very Good. SEGRO is defined by the efficiency and sustainability of its facilities, and in this case, has decided to go for the BREEAM standard for its rigorousness and with the services of Zero Consulting for its extensive experience in these types of certifications.
Sustainable measures of the project
Energy rating A
The office building has an A energy rating, thanks to the measures adopted to obtain the BREEAM rating, such as the insulation of the envelope 40% higher than that established by the CTE, a study of natural lighting to maximise the use of sunlight, a lighting control system using lighting and presence sensors and LED lighting in the offices and throughout the building.
Thermal comfort modelling has also been carried out, which has made it possible to ensure that the occupied spaces comply with category B of the UNE-EN ISO 7730:2006 standard. This study has made it possible to avoid construction errors that could cause leaks due to unwanted infiltrations. To this end, after the completion of the works, airtightness tests of the thermal envelope were carried out, that confirmed the good practice in the building construction process.

Interior of the office building fully finished with light regulation system
Energy Management System (EMS)
The complex has a Building Management System (BMS) that is responsible for automatically controlling the most important parameters for user comfort, while doing so in the most efficient way possible, achieving significant energy savings. The SGEE manages the turning on and off of exterior lights through an astronomical clock, and regulates the output temperature of the HVAC units based on data obtained from temperature and occupancy sensors. Additionally, the SGEE allows for telematic and real-time monitoring of both the electrical consumption occurring in each of the main systems of the modules, and the potable water consumption of the building and its general systems.
Water management
Special importance has also been given to the water management of the building. For this purpose, the installation has been equipped with a system for collecting rainwater that falls on the 18,000 m2 roof, which is stored in a 10,000-litre tank, with the capacity for subsequent use in toilet flushes. The installed sanitary devices have very low water consumption, all being level 4 or higher. Outside, the vegetation requires very little watering, so it will be satisfied solely with rainwater throughout all seasons of the year, as it consists of native vegetation such as rosemary or lavender. This allows for an 86.8% reduction in water use.

The vegetation of the logistics centre consists of native plants with low water requirements.
All materials have an Environmental Product Declaration
The materials required for the construction have been chosen for their most sustainable environmental characteristics, as a result of a 60-year Life Cycle Analysis (LCA). A follow-up of the procedures established by the Environmental Management System (EMS) has been carried out throughout the construction process. It should be noted that more than 50% of the aggregates used are recycled, obtained from the demolition remains of the existing structure on the plot.
Environmental management of the work
As for the waste, each contractor and a health and safety coordinator have been responsible for collecting all the generation data that allows the creation of quarterly reports with the cubic meters produced per 100m2 of site, which has allowed more than 90% of the generated waste to be recycled or reused. Additionally, the monitoring of water and fuel consumption derived from construction processes has been carried out, which results in greater awareness among the staff and a more efficient and responsible use of resources.
Ecology and respect for the environment
With regard to ecology and pollution, an erosion specialist has been involved from the beginning of the project, the regulations for the reduction of nighttime lighting pollution have been complied with, and the drainage systems have oil and fuel separators, among other measures. It should also be mentioned that 4% of the parking spaces are reserved for electric vehicles with corresponding charging points. Moreover, during the works, responsible construction measures have been applied, such as the correct signage of the facilities or a communication policy with the neighbours.

Reserved parking space for electric car and charging device
Start-up
The occupation of the building is scheduled for February 2017. Prior to occupancy, the commissioning of the facilities is being monitored to ensure their optimal operation. And from then on, the energy use and water data for the first year will be collected to verify that the estimated savings in the initial phases have actually been achieved and to what extent.


