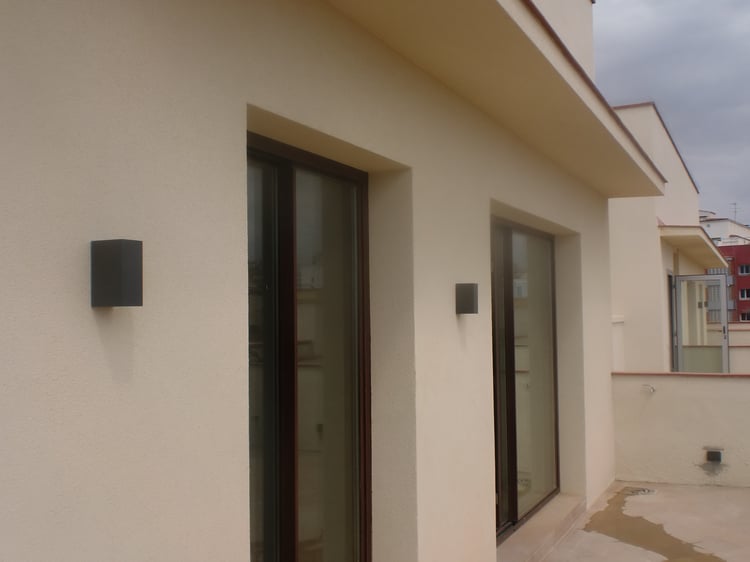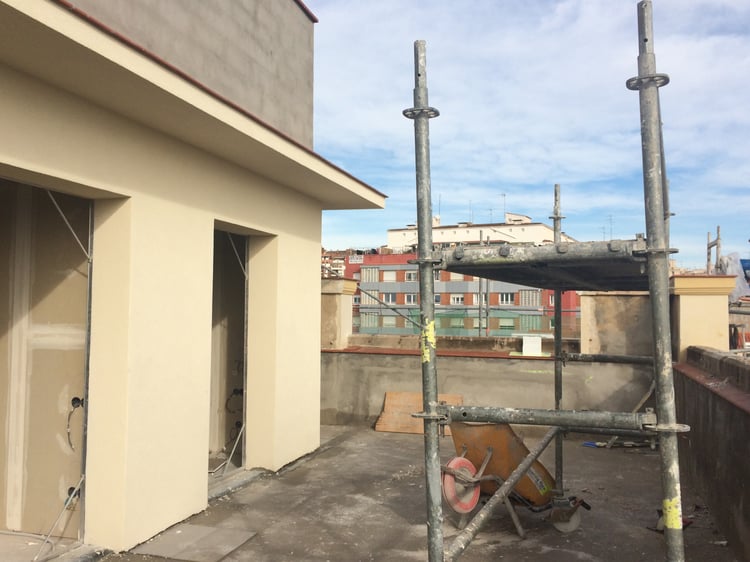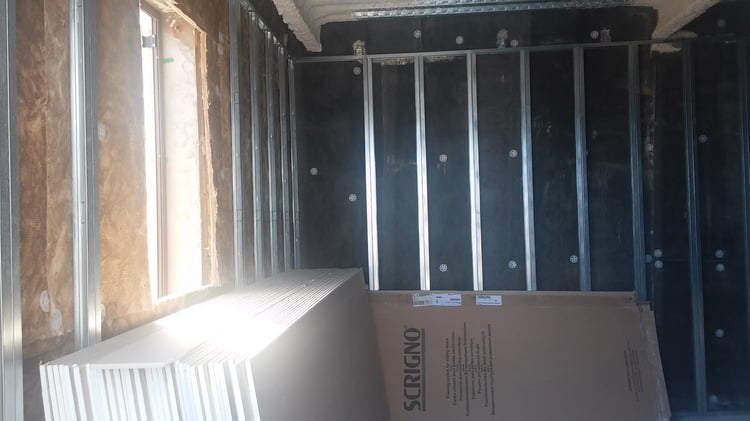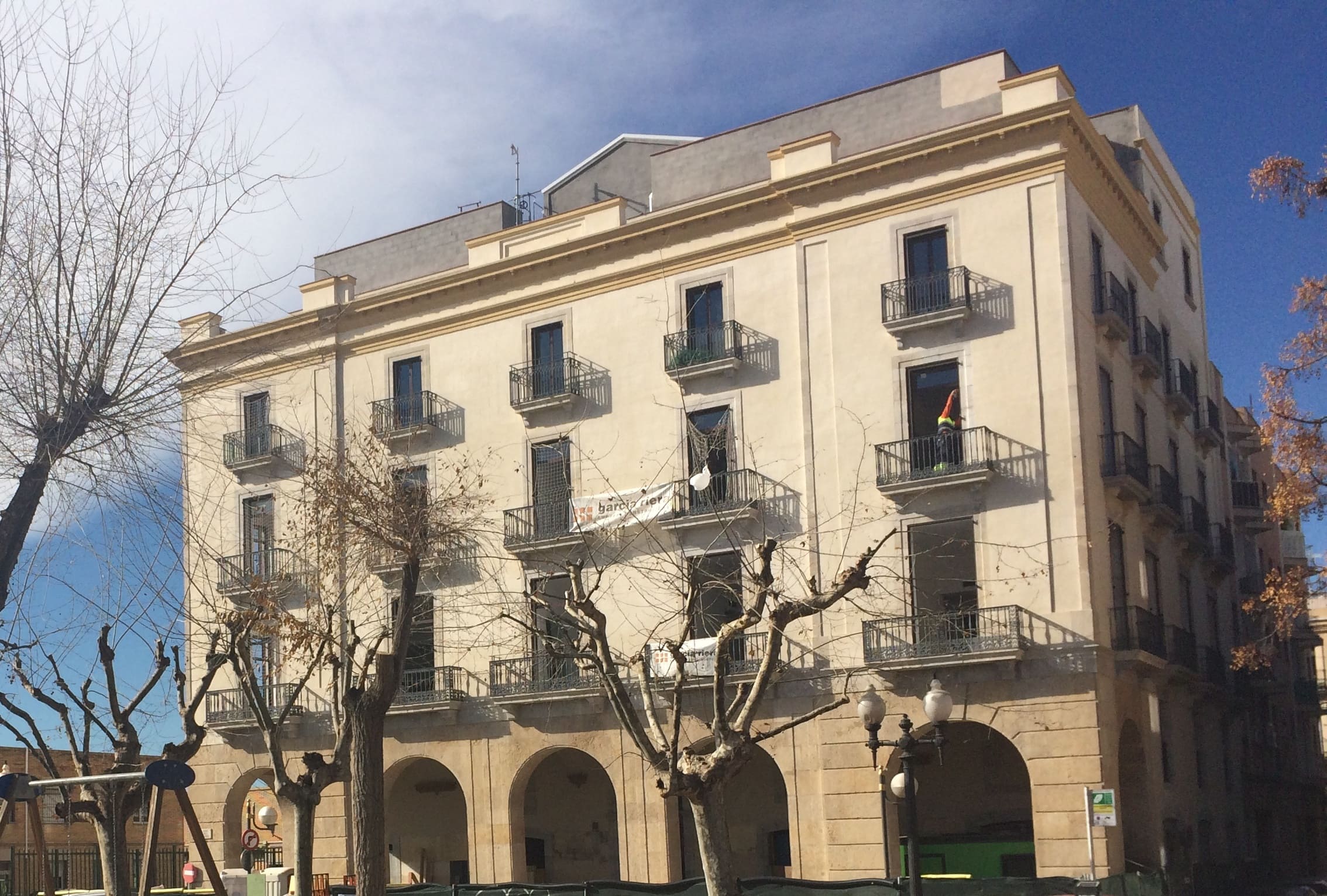Faced with the challenge of energy retrofitting a building, action on the facade is one of the most influential, as it usually represents the largest part of the thermal envelope. Improving the energy efficiency of the building through facade intervention can also lead to other benefits, such as façade conservation or the elimination of damp problems.
Types of facade intervention in rehabilitation
There are three main types of intervention in facade rehabilitation: EIFS, ventilated facade, and interior insulation. The following is the description, as well as the advantages and disadvantages of each.
EIFS facade
EIFS (Exterior insulation and finish system) is a system based on the placement of rigid insulation sheets directly on the exterior face of the facade. These panels are fixed using adhesive and mechanical fasteners.
The advantages of EIFS are:
- Elimination of the thermal bridge at the front of the slab.
- Prevention of interstitial condensation by keeping the envelope layers warm. It even minimises the risk of condensation dampness; however, this also requires good indoor ventilation.
- The waterproof coating prevents rainwater infiltration.
- Improved sound insulation.
- Minimal disturbance to the occupants of the dwelling, as the facade is intervened from the outside.
Disadvantages:
- Pre-regulation is recommended. Well, for an optimal finish, the application surface must be even.
- Limitations when defining finishing materials; these must be permeable to vapour diffusion.
- It requires periodic maintenance checks, especially with regard to the state of the exterior finish for possible deterioration due to knocks, or cracks due to thermal stress in facades with dark finishes, for example.
- Complexity if other elements need to be anchored to the facade (security grilles, HVAC equipment, etc.), as they would have to pass through the EIFS layer.

Ventilated facade
This is an exterior insulation system that requires an auxiliary substructure anchored to the facade itself for the installation of the finishing material. An air gap is created between this material and the insulation, which can be more or less ventilated.
This type of facade rehabilitation presents the following advantages:
- It adapts to the regularities of the facade.
- Any type of exterior finish can be included: ceramic, metallic, etc.
- Greater diversity of insulation; no need for rigid boards.
- System with good performance in hot climates, as the external finish air gap acts as a shadow on the facade itself. Additionally, the ventilation of the chamber that is created dissipates the heat that may accumulate.
Disadvantages:
- As they have to have their own substructure, their installation is more complex.
- Of the three systems described here, this is the least economical due to the complexity of the installation. It will also depend on the quality of the finish.
- The outer substructure can cause critical linear and point thermal bridges, as it is usually made of metallic materials with high thermal conductivity.
- The windtightness of the external insulation must be ensured so that it is protected and its insulating capacity is not reduced, especially with wool-type materials.
- Care must be taken to maintain the independence of the different fire sectors of the building. The use of flame retardant materials such as wool is recommended to prevent the spread of a fire through the facade, which would also be fuelled by the chimney effect of the ventilated facade.

Insulation from the inside
The interior insulation consists of incorporating an interior wall lining with thermal insulation. Or filling existing air chambers by blowing in insulating material.
The advantages are:
- Simple installation, without the need for complex scaffolding.
- Cost-effective.
- It does not affect the aesthetics of the facade, so it allows energy improvement actions both in individual flats and in dwellings belonging to a community.
Disadvantages:
- It does not prevent most thermal bridges, especially where they meet the slab.
- The usable area of the interior spaces is reduced.
- Disruption to the occupants during installation.
- Depending on the climate zone and the composition of the envelope, the risk of interstitial condensation must be checked and —if necessary— the vapour barrier must be properly installed.

Conclusion
The retrofitting of facades has a major impact on the refurbishment and improvement of the energy efficiency of buildings. The ideal type of facade intervention will be determined by the needs of each dwelling, so each case must be analysed and the option that best suits it must be studied. There is no one typology that is better than another, but for each specific case it is necessary to study the economic and technical feasibility, and to analyse which of the above is best suited to your needs.


