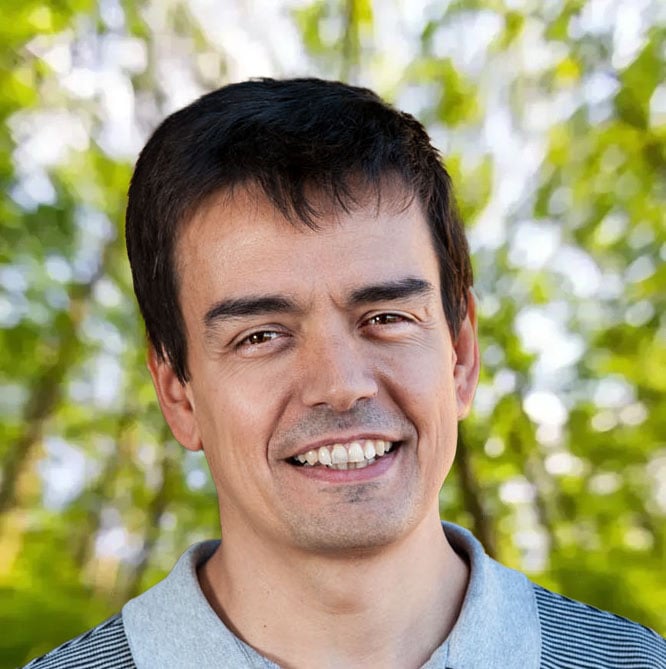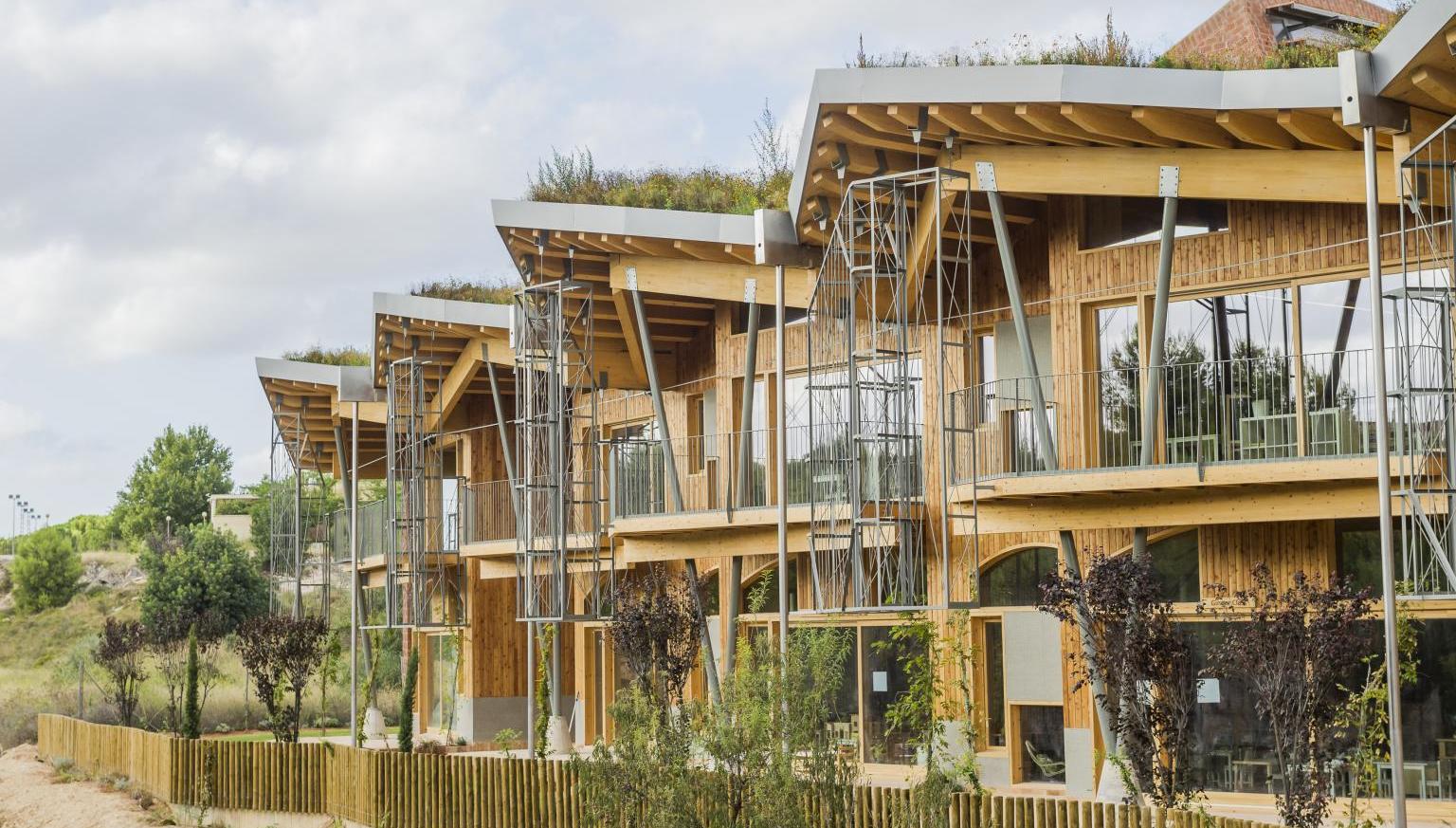The sustainable Montessori school has opened its doors destined to become an educational centre of reference. Its classrooms connected to the outside, the integration with the environment, the use of local materials, the analysis of thermal behaviour to reduce consumption, and the improvements in interior comfort make it a unique building, an environment prepared for the optimal development of children.
The concept of the sustainable school
Imagine Montessori School has inaugurated its new educational centre in Paterna, located next to the future eco-neighbourhood La Pinada. The school is surrounded by nature, the interior and exterior blend to enjoy friendly spaces beyond the classrooms, creating an environment for learning and play. Through architecture, respect for the environment, materials, and Montessori Pedagogy are interrelated.
The main axis is the classrooms, conceived as spacious, open areas, full of light and surrounded by nature to invite concentration. In a space of more than 100 square meters, students find an environment carefully designed to foster their development, which we call 'the prepared environment.'
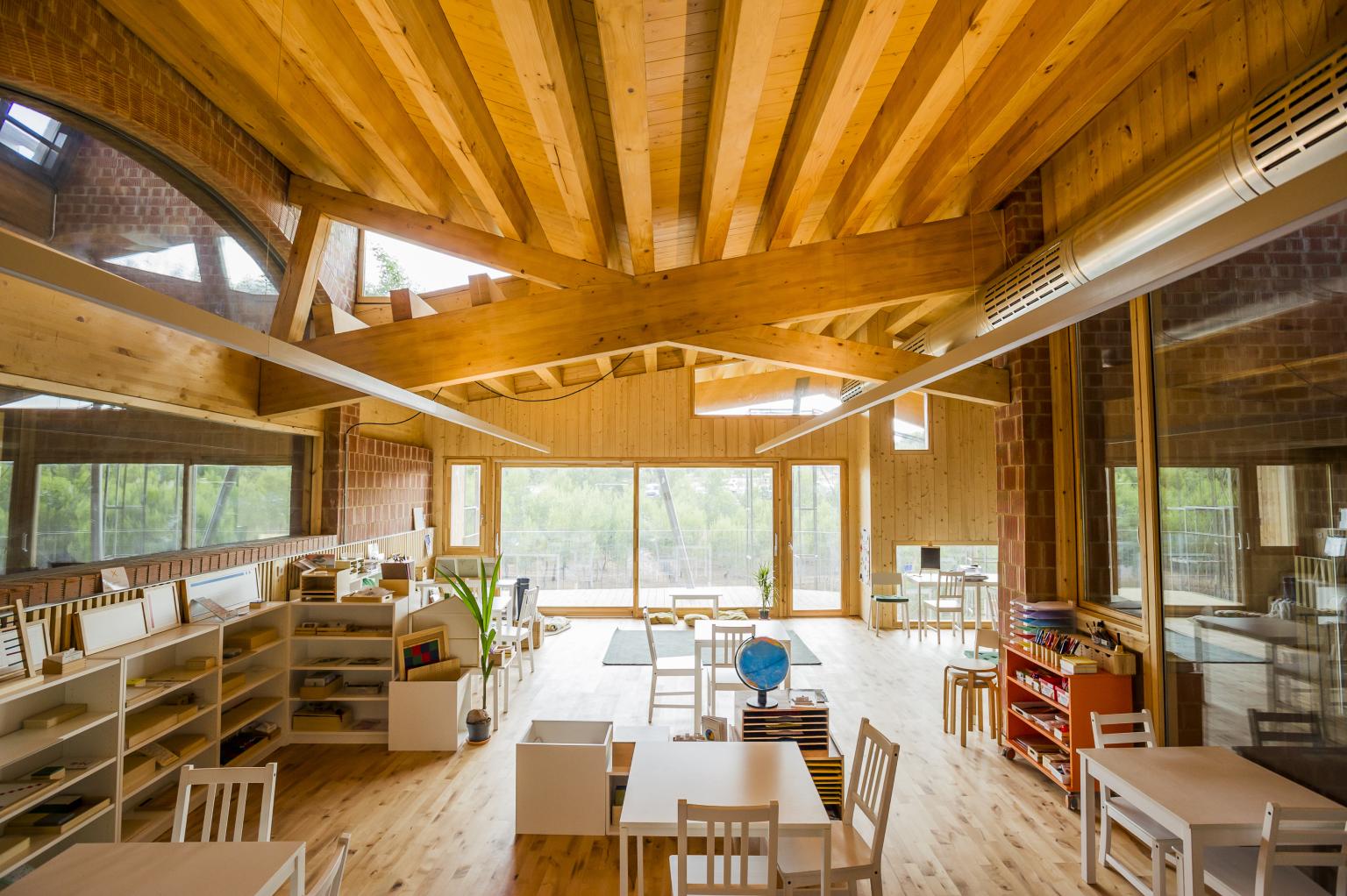
Comfort and development
The entire architectural and facilities project has been carefully conceived to provide maximum comfort while seeking simplicity.
Visual comfort
To achieve a balance with the environment, a lighting system has been sought that adapts to the colour of natural light, in relation to the visual demands of each situation or activity.
All lighting in the school is LED, with intensity and colour temperature control that is automatically regulated according to the time of day, following nature's circadian rhythms. The light varies in tone from warmer to brighter, promoting development and concentration.
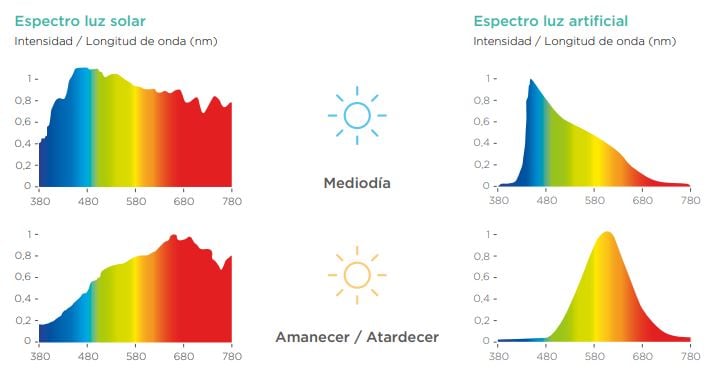
In this way, upon arriving at school, a warm light welcomes the children, compensating for the lack of sunlight, thus stimulating their concentration and activity. As the morning progresses, the light becomes increasingly white, favouring activity. At lunchtime, the light becomes dimmer and slightly warm, evoking a calm atmosphere to help the children enjoy a more intense relaxation. At the end of the day, the colour of the light is regulated according to the time of day, becoming warmer the closer it is to sunset.
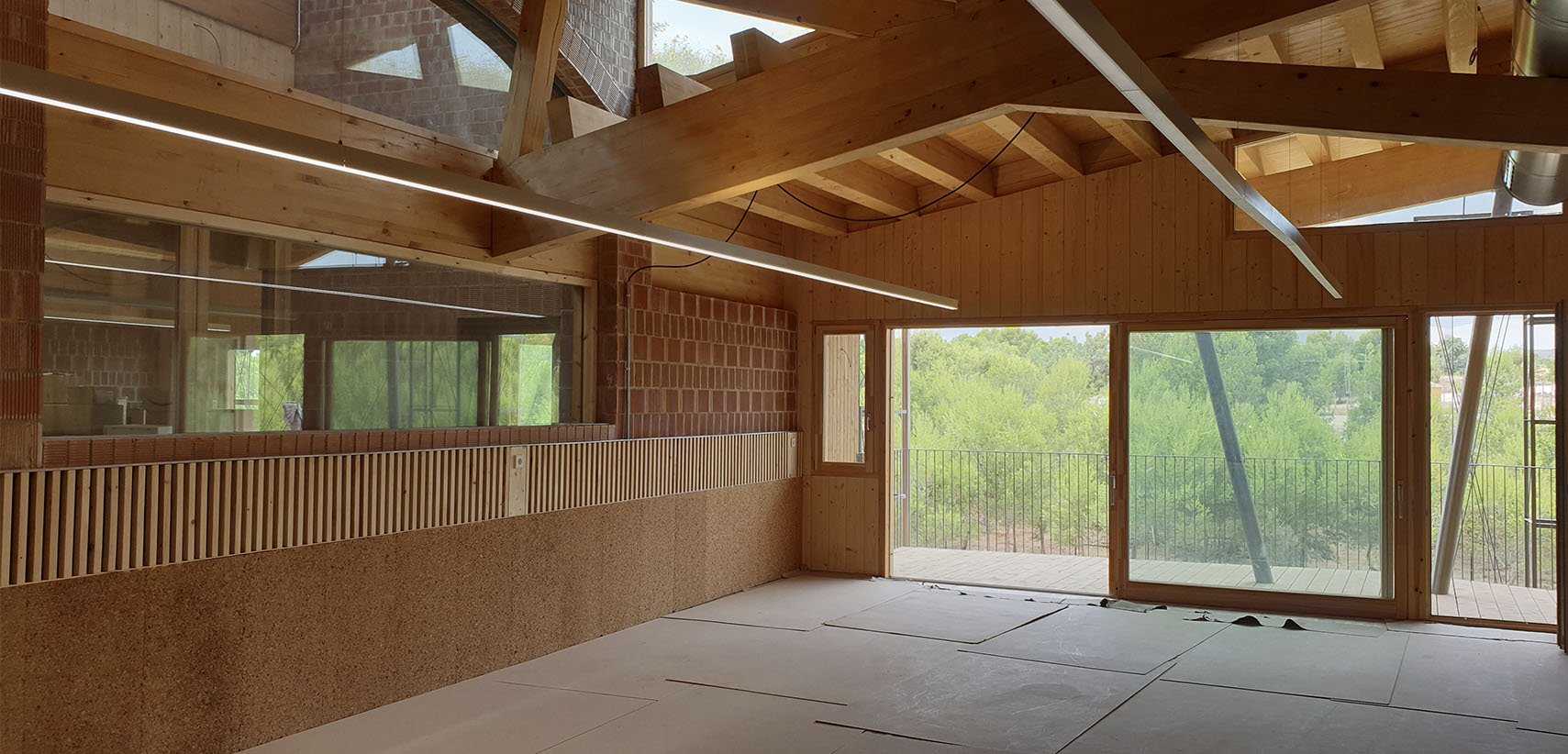
Thermal comfort
To maintain adequate thermal comfort, three factors have been taken into account:
The first is to ensure that the radiation originating mainly from the façade of the building does not have thermal irregularities. To this end, the school has a continuous insulation system without thermal bridges and solar protections that allow the entry of light to be controlled according to the needs of each season.
The second is the ambient air temperature, ideally in a well-insulated building, the interior temperature should be maintained between 19 and 21 degrees in winter and between 24 and 26 degrees in summer, and from there people can adjust their clothing to feel comfortable. For this purpose, an air system allows the room temperature to be adjusted individually in each classroom. The production of heat and cold is centralised on the kitchen roof and supported by the solar energy capture system.
The third variable is related to air quality. A well-ventilated classroom helps maintain good environmental quality, promotes good oxygenation, and also allows for greater comfort and concentration.
To ensure optimum air quality and to take advantage of the outside ambient temperature, all the classrooms have natural cross ventilation, thanks to the large windows and interior patios, which have an automatic opening system when the weather is fine.
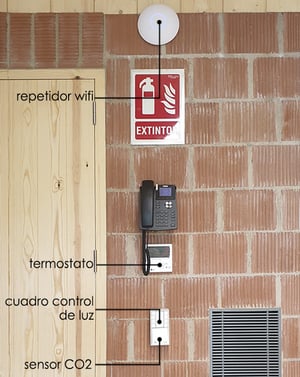
The weather station warns when it is the best time to open or close the windows.
When the weather is bad, the classrooms are equipped with a system of thermostats and sensors that regulate the amount of air that enters each classroom. Regulation is carried out by means of concealed hidden dampers that open or close depending on the CO2 concentration. This reduces the concentration of carbon dioxide and eliminates volatile compounds.
The outdoor air that enters each classroom is filtered and preheated using the energy from the indoor air extracted from the bathrooms.
Acoustic comfort
Acoustic comfort is conditioned by the activities that are intended to take place in and around the space, depending on the decibel level, insulation and reverberation. These levels were addressed in the project to ensure that an optimal level of comfort was achieved for communication, rest, and the health of the users.
The use of vaults and sound-absorbing materials in the classrooms has been studied to reduce ambient sound and control reverberation by accentuating it in the central area and reducing it on the sides. This feature in combination with porous materials such as wood and ceramics absorbs sound waves, contributing to better acoustic comfort.
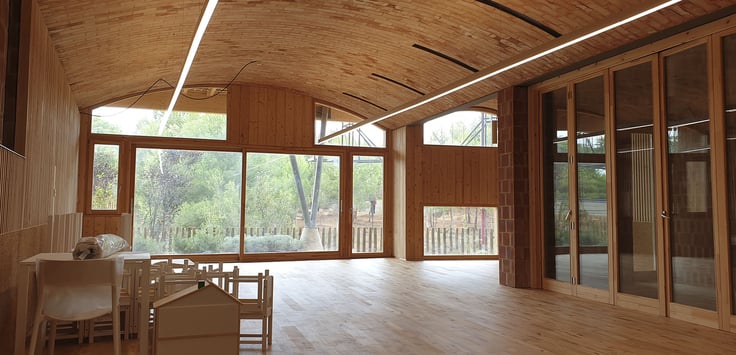
Energy savings
The entire building has been designed to minimise energy use throughout its lifetime, achieving in its operation a saving in energy use and associated carbon emissions of 44.8%, compared to that required by current regulations similar to the German sustainable building standard, "Passivhaus".
In the following diagram, the heating and cooling consumption of the actual school is compared with baseline buildings and the requirements of different construction standards.
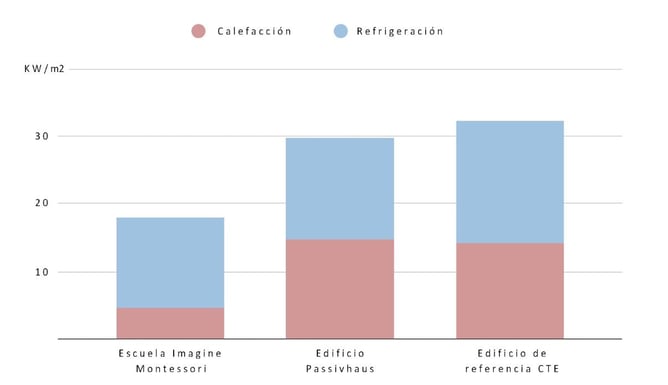
The building features carefully distributed shading elements to prevent the entry of sunlight and the heating of the centre during the summer months, while allowing light to enter when convenient in winter. The roof extends to the sides forming overhangs that provide additional protection from the sun.
A correct orientation and interior distribution of the building, combined with solar protections, result in a lower use of HVAC systems and greater comfort for the users.
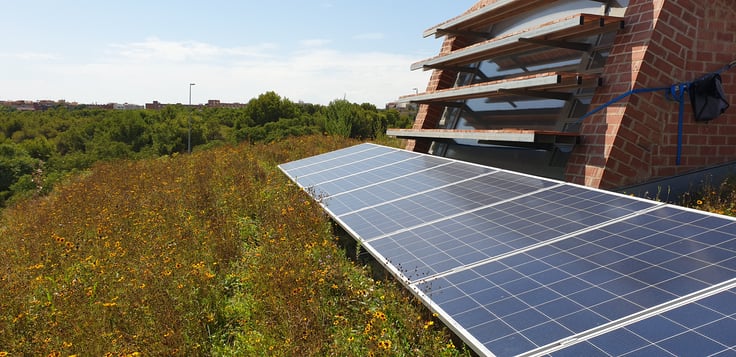
Imagine Montessori School is powered by the installation of photovoltaics on its roof and the rest comes from 100% renewable energy sources. The photovoltaic panels contribute up to 48.2% of the total annual energy consumption.
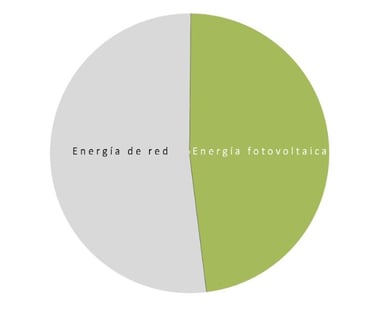
If we look at the total estimated cumulative savings compared to a conventional baseline building, the result is a saving of 68.9%.

Water
Imagine considers water to be an important element for life and knows that it is a scarce commodity in Valencia, which is why the school has been designed to minimise water consumption: it has low-consumption plumbing facilities, a control system to detect leaks or possible breakdowns and a rainwater recovery system that collects rainwater and channels it to a large underground cistern which is used to irrigate the garden areas.
All these measures result in an annual saving of up to 20.6% of water for the school compared to a baseline building with a 250 m2 lawn garden.
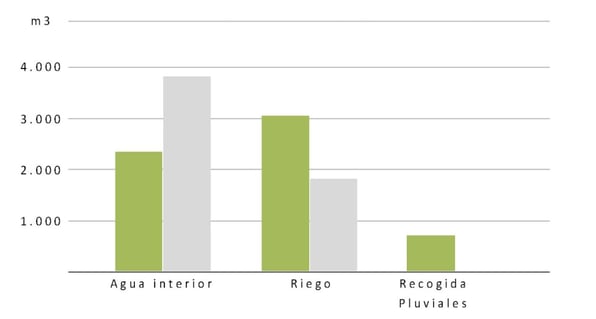
The school's roof has been transformed into an incredible garden, full of flowers and plants that promote the development of the local ecosystem of flora and fauna and contribute to biodiversity. This rooftop garden does not need an irrigation system as it consists of native plants that suffice with rainwater.
The roof is composed of slight slopes that improve the solar capture of the photovoltaic panels and offer greater collection of rainwater.
The classrooms have drinking water and, in order to eliminate the use of plastic bottles, Imagine Montessori School has installed a more sustainable water solution, free of waste and miles travelled, which is achieved by filtering tap water to improve its taste. A way to drink water that allows us to take care of the planet and reduce the carbon footprint. We have achieved it thanks to our partner Aguas Medita.
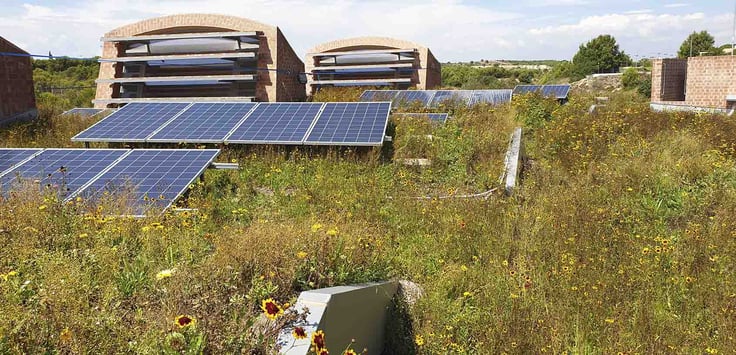
Materials and LCA
Imagine is built with environmentally friendly materials throughout its life cycle, minimizing the use of materials with a high carbon footprint.
They have opted for wood and fired clay from nearby producers, which in addition to minimizing greenhouse gas emissions, are free of harmful emissions and have low volatile compound emissions.
The classroom ceilings are constructed using a traditional building technique with a significant artisanal component, known as Catalan vault. It consists of the formation of roofs using an arch of ceramic bricks, whose shape optimizes its structural function and avoids the use of concrete in the slabs, significantly reducing the carbon footprint of the building.
All the envelopes of façades and roofs are made with one of the most sustainable materials available: wood, whose origin is from sustainable forest management. A tree from its birth absorbs CO2, requires hardly any energy in its handling, and can be recycled 100%.
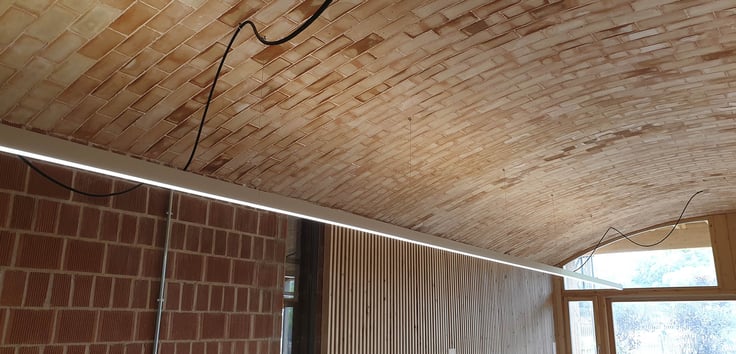
In addition, the construction details applied to the school have reduced CO2 emissions by 47%, which corresponds to 392.37 tonnes of carbon dioxide, the same as that absorbed by a 150-hectare forest per year.
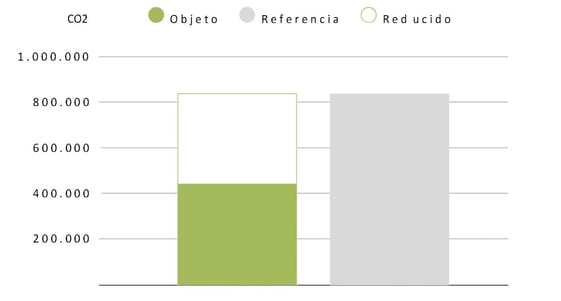
The materials that produce the most carbon footprint in construction are metals, plastics, and their derivatives. Therefore, replacing classic aluminium windows with wooden windows, prestressed slabs with ceramic vaults, and polyethylene insulation with wood fibre helps reduce the environmental impact.
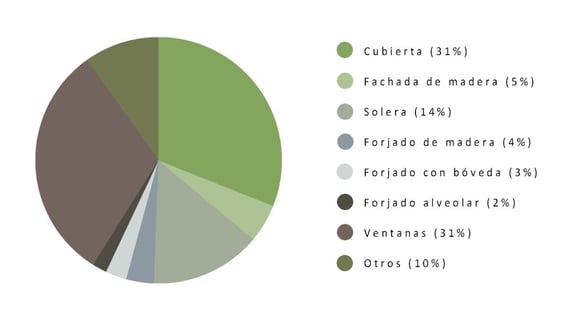
Sustainability certification
Imagine Montessori School is a candidate for the BREEAM and Verde (Green Building Council Spain) sustainability certification, being the first sustainable school in Spain to obtain this double certification.
- The engineering, monitoring, consulting and sustainability certification project has been carried out by the Zero Consulting team.
- VERDE Certification: Alfons Ventura
- BREEAM Certification: Lluïsa Hernàndez
- The architecture and construction management have been carried out by Grandolí & Sanz
- The construction has been carried out by Grupo Valseco
