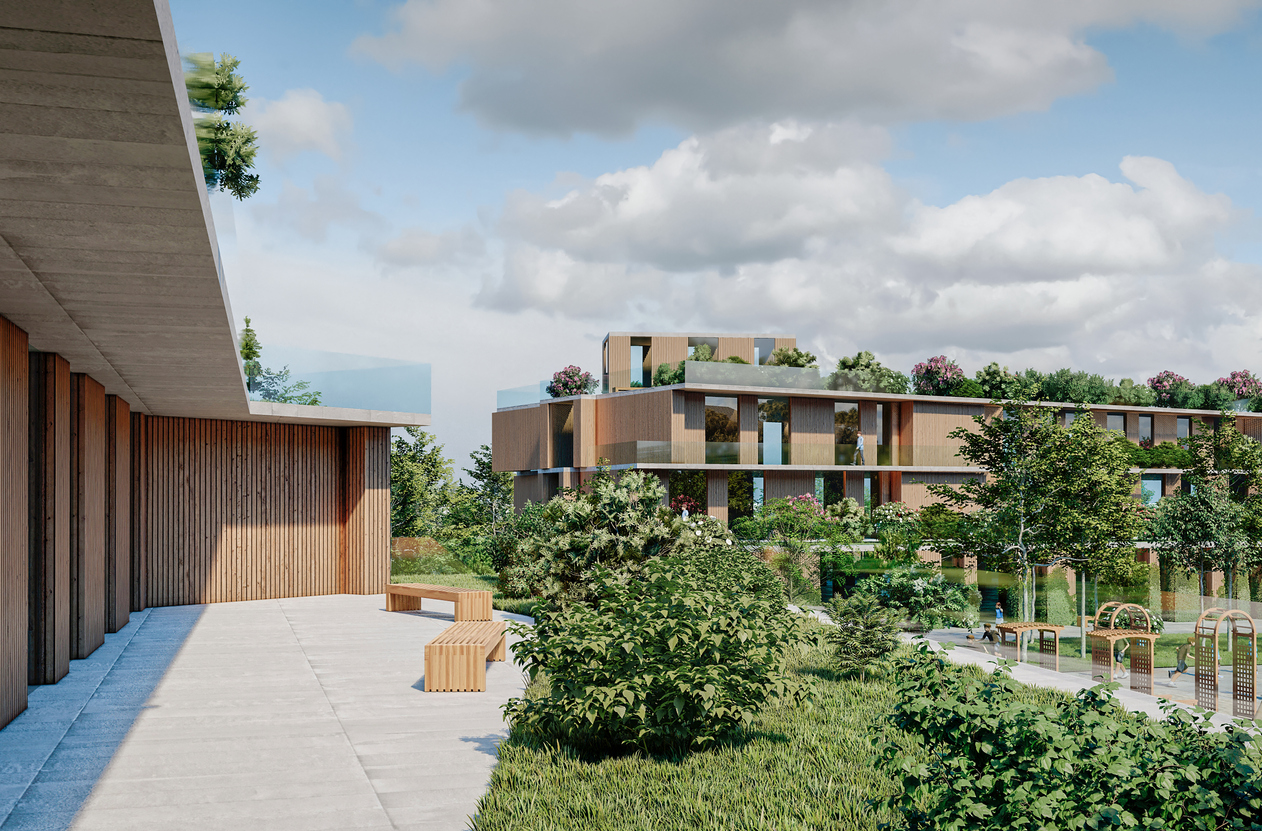Measuring the carbon footprint of a building through a life cycle analysis is essential, both to assess its sustainability and to implement different solutions that lead to a reduction of its environmental impact.
In order to optimise the measurement process and to have a comprehensive control of each stage of the building life cycle, it is essential to have advanced measurement tools adapted to the way of working. In the case of Zero Consulting, we have Net Zero LCA: a proprietary and approved software tool.
Life cycle analysis in construction
The life Cycle Analysis (LCA) is a comprehensive and standardised methodology that assesses the environmental impact of buildings throughout all stages, from material extraction to construction, operation and eventual demolition.
We must bear in mind that buildings are responsible for 36% of greenhouse gas emissions in the EU, so the building industry must change its mind-set and push for a profound change in its role as one of the main GHG emitting sectors.
To begin with, it is important to distinguish between the two main types of carbon emissions associated with buildings:
- Embodied carbon: refers to emissions associated with construction materials and their life cycle. These emissions come from the production, extraction, and transportation of the materials used in construction, as well as from the demolition and final disposal of the building.
- Operational carbon: refers to emissions generated during the use phase and operation of the building. It is related to energy use for heating, cooling, lighting, and other daily operating systems.
What role does the Net Zero LCA tool play in the LCA process?
Net Zero LCA plays a key role in the LCA process, being a comprehensive tool to measure and reduce the carbon footprint of a building. Developed by Zero Consulting, it is integrated into all stages of the life cycle of buildings, using a BIM model as the basis for its analysis.
One of the strengths of Net Zero LCA is its ability to adapt to the leading sustainable certifications widely recognised in the building industry, such as BREEAM, LEED, DGNB and GREEN. The approval of the tool ensures its compatibility with these certifications and its ability to meet the specific requirements of each standard. In addition, life cycle analysis plays a very important role in the European Taxonomy regulation, under the Level(s) methodological framework.
In the LCA impact analysis process, Net Zero LCA uses the BIM model of the building to be analysed and incorporates environmental information of the materials in its database from Environmental Product Declarations (EPDs). Our database is fed by the main sources of environmental information available online, which have been verified through a quality assurance process. We also have the possibility of adding specific project EPDs if necessary.
By connecting BIM technology with environmental data on materials, Net Zero LCA enables the performance of building materials to be analysed, their environmental impacts quantified and compared in real time with established benchmarks. This involves identifying opportunities for emission reduction, selecting materials and construction solutions that are more sustainable, and making informed decisions based on data.
Methodology applicable in the preliminary phases to reduce emissions from buildings
The process of reducing emissions and promoting sustainability is not limited solely to the construction phase but encompasses the entire life cycle of the project. At Zero Consulting, we follow a three-phase methodology that allows us to focus on emissions reduction from the early stages of the pre-project to the executive project.
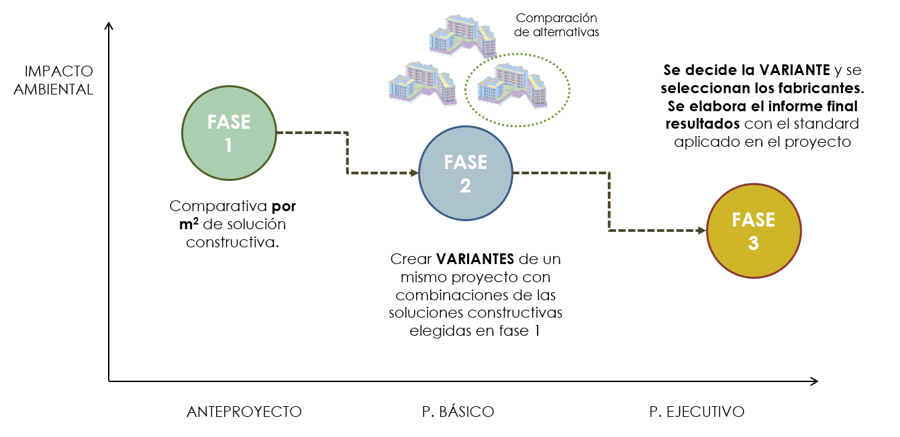
Phase 1
In phase 1 of our carbon footprint reduction methodology we focused on a per square metre comparison of different construction details, quantifying the embodied carbon emissions derived from each. This phase is carried out between the preliminary design and the basic design of the building, and analyses the embodied carbon. In this way, we can examine the detail of each combination of materials, which we will later scale to the actual dimensions of the project.
The objectives of this phase are to identify the elements that most influence the overall impact of the building, and thus propose various solutions to choose the most appropriate one in the analysed project. The different solutions are also compared to a baseline building, with characteristics similar to the project under study.
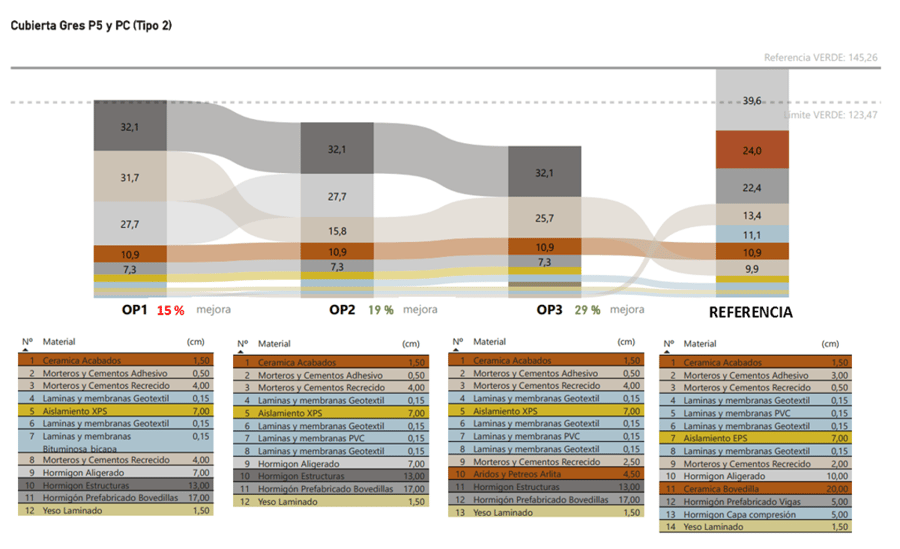
Comparative chart belonging to phase 1 of the LCA methodology
In this case, we can see an example of the different options proposed for the "covering" category of the "Gres" type. As we can see, each option is made up of various materials. This type of graph allows us to compare the impact of each option and its improvement with respect to the baseline building.
Phase 2
In phase 2, we proceed to create several variants of the same project using combinations of the construction details selected in phase 1. These combinations are strategically designed to maximize energy efficiency, reduce carbon emissions, and improve the sustainability of the project.
In this phase, we quantify the embodied carbon emissions for each variant. Moreover, by working directly on the BIM model, we can visualize and evaluate each variant more accurately. This allows us to analyse how the different construction solutions are integrated into the overall project design.
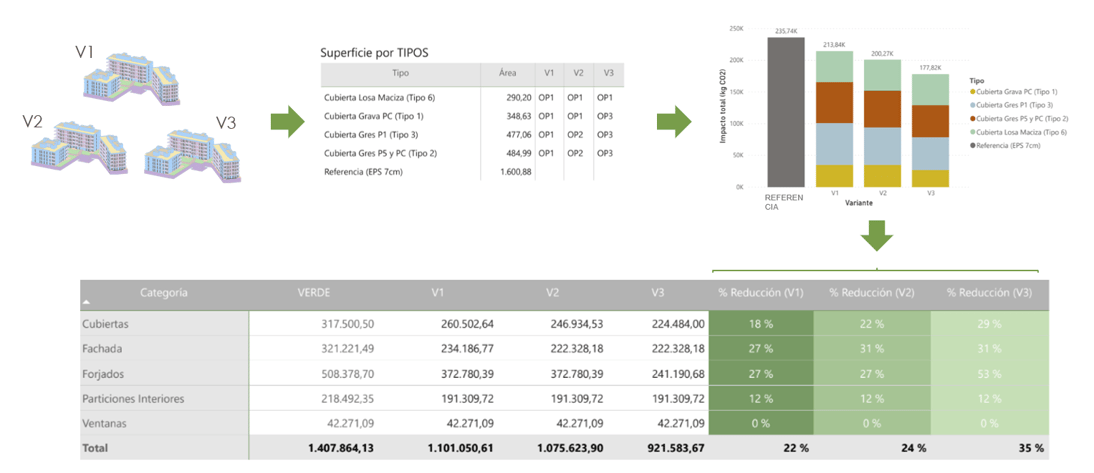
It is worth mentioning that several key actions for the decarbonisation of the project are carried out in phases 1 and 2, such as:
- Define the objectives of the project or the company in terms of sustainability and emission reduction.
- Establish environmental KPIs (key performance indicators) to measure the environmental impact of the project and assess its progress in relation to the established objectives.
- Make improvement proposals based on the results and analysis obtained in phase 1, considering economic, technical, and environmental aspects.
- Make informed decisions based on comparative analyses and the variants created in phase 2.
Phase 3
In phase 3, the variant from which the executive project is to be closed is decided. The decision is made by the company and the design team, considering the specific needs of the project, the established goals, and the available resources. An attempt is made to find a balance between technical feasibility, energy efficiency, cost, and environmental impact.
Additionally, in this phase, the material manufacturers who will supply the necessary components for the building construction are selected. The selection of suppliers committed to sustainability, who offer high-quality materials with low environmental impact, is prioritized.
It is important to note that in this phase, we no longer only quantify the embodied carbon emissions, but the operational carbon emissions from phases A4, A5, B6 and B7 are added to the selected variant.
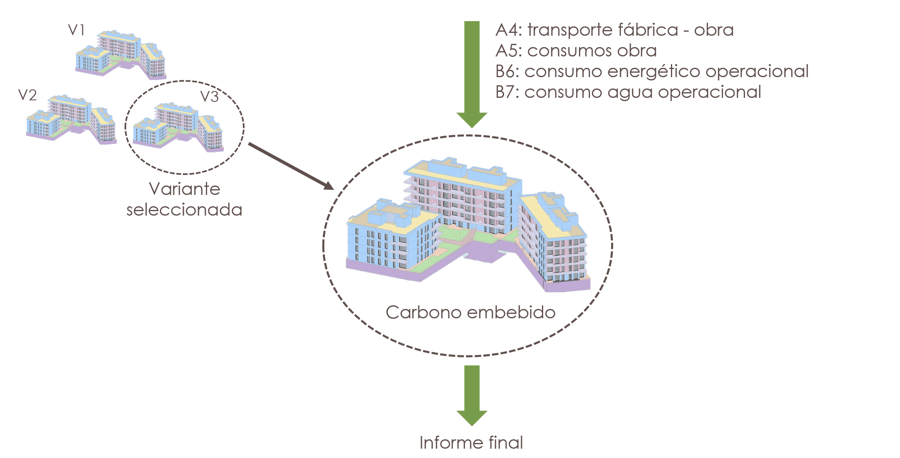
With this complete calculation of emissions, a comprehensive report is produced that compiles the results and conclusions of the entire life cycle analysis process. This report is made with the standard applied in the project, adapting it to the framework of the sustainability certification for which the project is eligible.
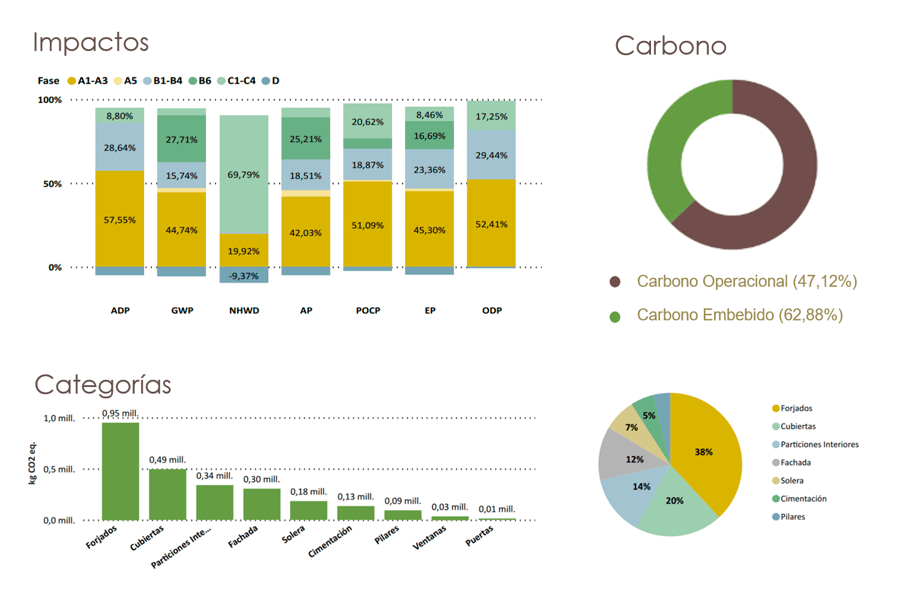
Graphics belonging to the final report of the life cycle analysis
Trend in the reduction of emissions in the building industry
In response to the situation of high environmental damage, the building industry is working to achieve a significant reduction in carbon emissions. But how is it done?
The following graph shows us the trend of emissions from buildings in recent years, as well as the long-term goal to meet European decarbonisation targets:
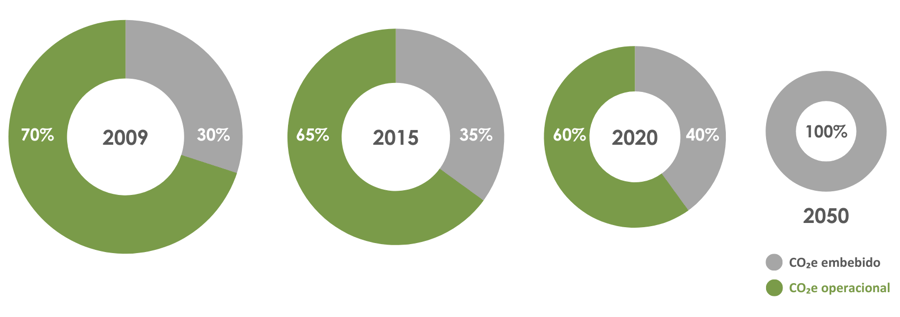
Source: DGNB
As we can see, the carbon emissions related to the building's operational consumption have been decreasing as the development of buildings with lower energy consumption has been encouraged.
As we approach 2050, buildings are expected to reach a near-zero emissions state in relation to operational carbon. This involves the construction of near-zero-energy buildings where the energy generated from renewable sources is equal to or even greater than the energy consumed by the building in its operation.
In addition to the reduction in operational carbon emissions, it is important to note that the total carbon emission count is reduced overall. This global reduction is the result of a more holistic approach to sustainability in the construction industry, where the use of more sustainable materials, the reuse and recycling of materials, as well as a greater awareness of environmental impacts at all stages of the life cycle of a building, are promoted.

