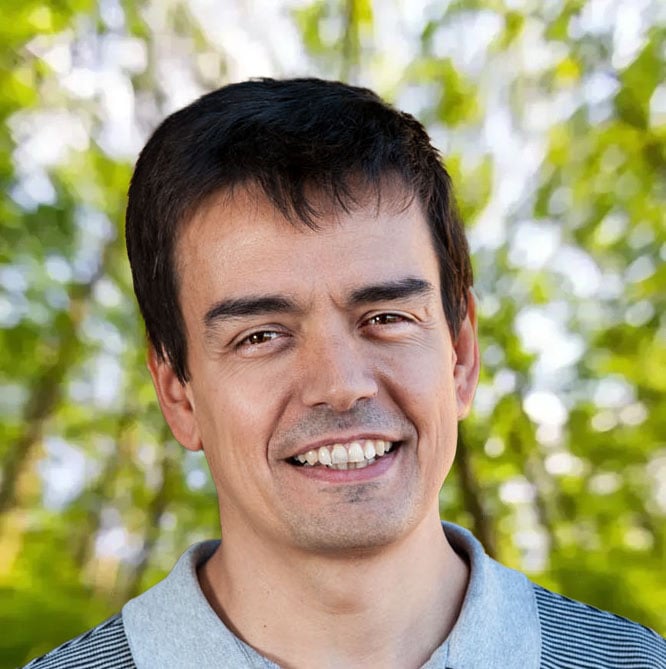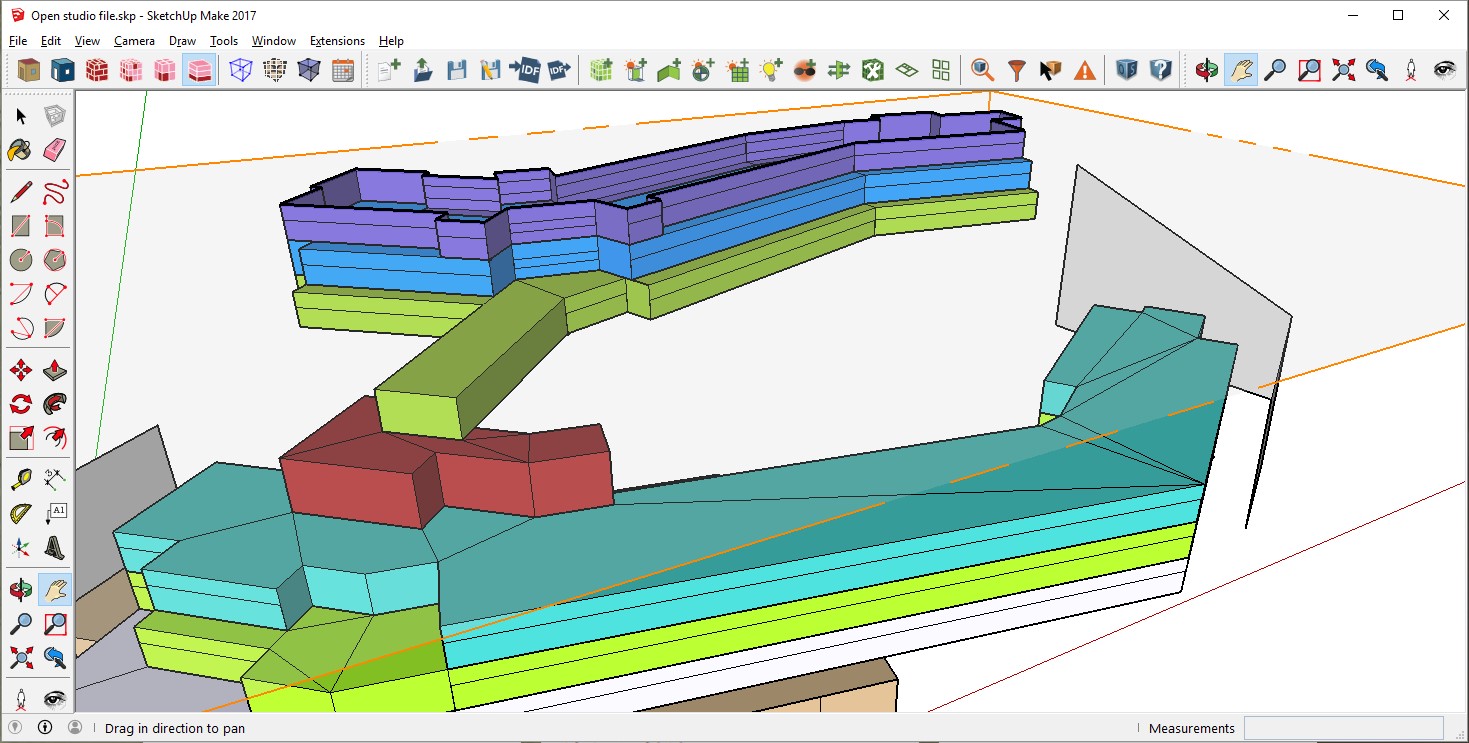Open Studio is free and anyone can use it, it is constantly evolving and the latest versions have gained in simplicity and agility. Additionally, it has been completed with a development environment that allows the creation of utilities that simplify modelling tasks.
What is Open Studio?
OpenStudio is a free application, which allows you to model buildings with SketchUp to simulate them later with EnergyPlus. It is a powerful software package that includes a complete set of simulation tools, which will help us optimize the design of any type of building.
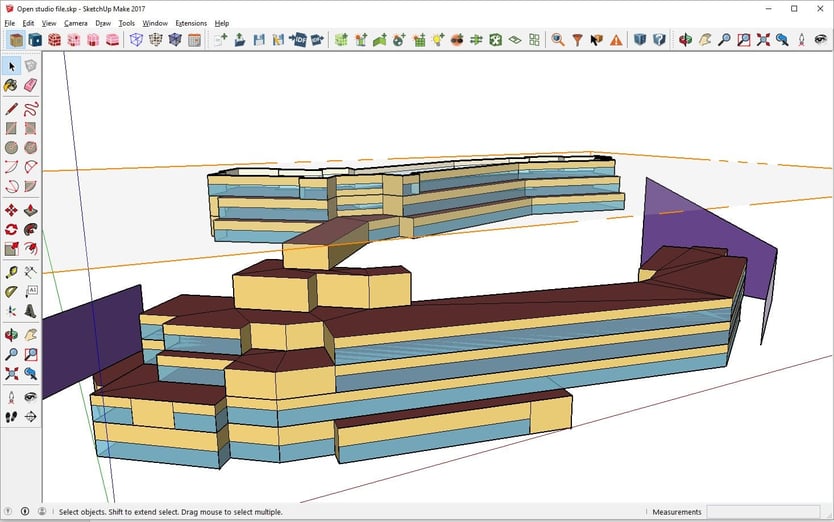
Why do we like to simulate buildings with OpenStudio?
- Open Studio harnesses the 3D power of SketchUp to model buildings, making the creation of model geometry simple and reliable.
- It has a development environment that allows the creation of utilities that streamline modelling processes. With it, we have developed numerous tools that allow us to speed up modelling and analyse results easily.
- The results of the simulation are much more reliable than with any other tool.
- It allows for hundreds of simulations to compare solutions and identify the optimal cost solutions.
- It has been our working tool to simulate dozens of nZEB building projects and energy simulations.
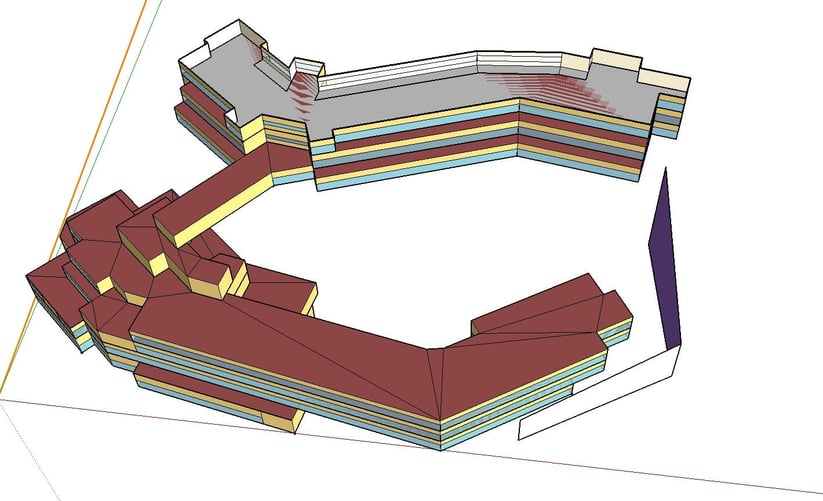
What does Open Studio include?
Open Studio is a very comprehensive set of applications, with infinite possibilities, but to focus, we will talk about the ones we use the most:
- Open Studio application. It is a graphical interface that allows entering the properties of the building to be simulated: climatic data, mechanical systems, materials, lighting, internal loads, occupancy, lighting, schedules, etc.
- OpenStudio SketchUp Plug-in. Through this plugin, we leverage Sketchup's capability to generate 3D geometry. It is compatible with the free version of SketchUp and allows the building geometry to be entered easily and reliably. Create spaces, surfaces, envelopes, shading elements, lighting controls, etc.
- Parametric Analysis tool. It allows you to automate simulations and see how the thermal behaviour of a building varies with each parameter. For example, how the thickness of insulation or the properties of glass influence energy and economic savings. Allowing in this way to select the best energy savings measures.
- Energy Plus. It is the calculation engine, it is a program that works in the command line, so its use would be very complicated if it were not for the entire Open Studio environment. It is the final step of the process, and it is responsible for simulating the building based on all the input data, the geometry, and the climate file.
- DView. This is the new results viewer introduced starting from version 2.2 of Open Studio. Allows for the visual analysis of all results generated by Energy Plus
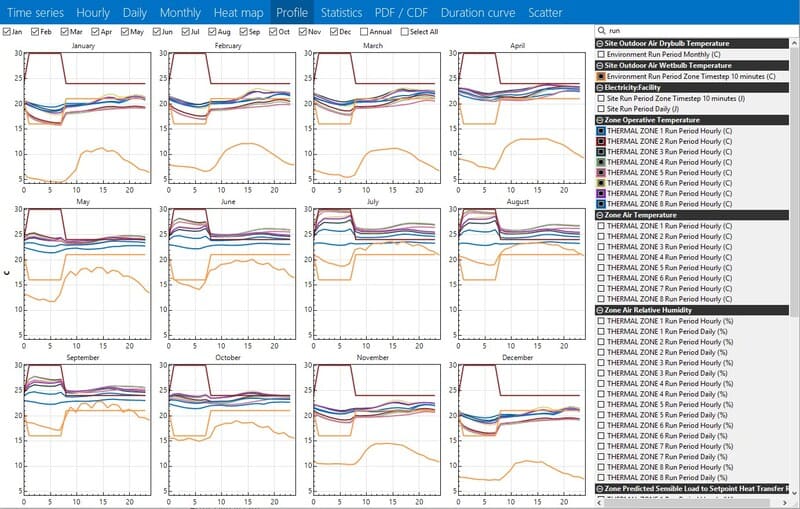
How do we use it?
Open Studio incorporates a kit for developing applications (SDK) that we constantly use to aid our simulation work, we have developed numerous utilities for Open Studio that allow us to adapt it to the needs of our environment. For example, applying the requirements of the CTE, generating a baseline building of the CTE based on the climate zone, taking into account ground temperatures, analysing the thermal loads of each space, libraries of materials adapted to our geography, result visualization tools, etc... All these tools allow us to perform simulations quickly and accurately, avoiding common errors and providing truly useful results for the building's architectural team.
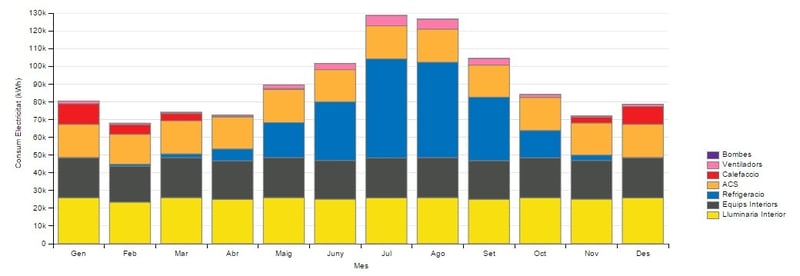
A work process that we want to share
In recent years we have been learning and at the same time developing our own methodology to optimize the energy performance of buildings, improve their design, envelope and facilities. There have been dozens of projects, from single-family homes to complex buildings.
During this time, we have brought out the best of Open Studio to bring it closer to the reality of the architectural project and achieve a real dialogue with the designer, allowing decision-making while taking into account the influence of design on the energy performance of the building.
