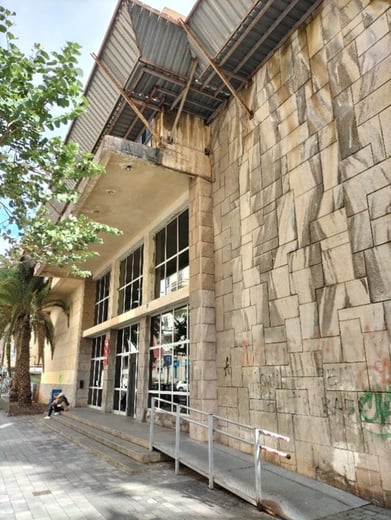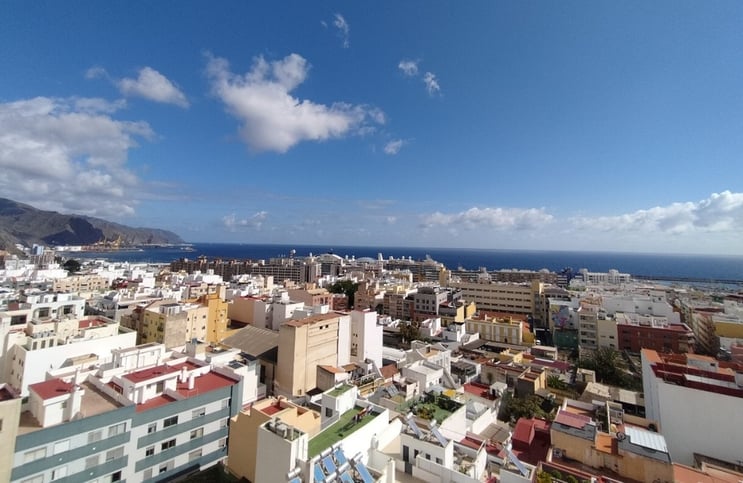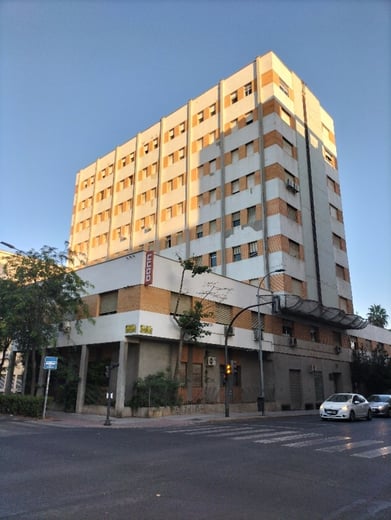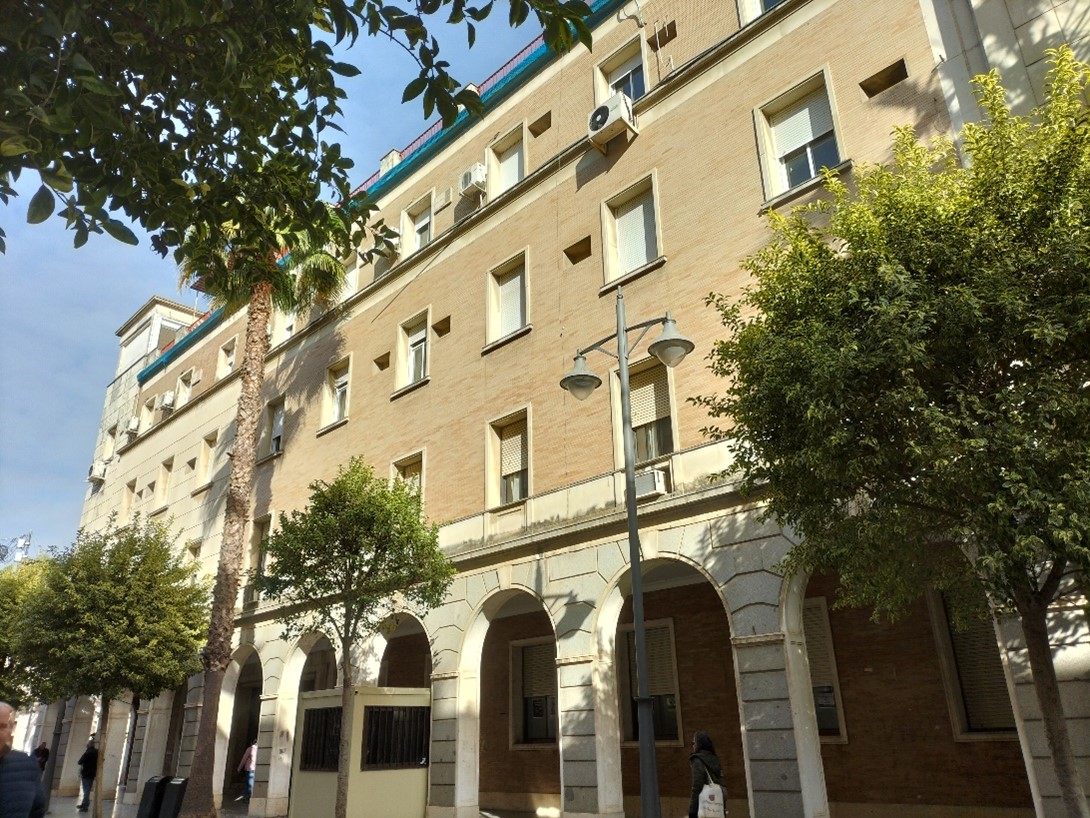The improvement of energy efficiency in several buildings of the accumulated trade union heritage in Spain has been carried out thanks to recovery and resilience funds, financed by the European Union - Next Generation EU. The energy analysis and the projects for several of these trade union headquarters have been awarded to the team of Argenia, Bardají Architects and Zero Consulting.
The Recovery, Transformation and Resilience Plan aims to promote sustainability through reforms and investments in several key areas of the Spanish economy and society. As a recovery and resilience mechanism, it manages Next Generation EU funds from the European Union. At the initiative of the Ministry of Labour and Social Economy, an energy renovation plan for union headquarters across the country has been launched.
What are recovery and resilience funds and how to access them?
The next Generation EU funds have been granted in order to lead the recovery from the crisis and lay the foundations for a modern and sustainable Europe. The Spanish Government, to manage these funds, has developed the Recovery, Transformation and Resilience Plan. The objective of said plan is structured into four transversal axes:
- Ecological transition
- Digital transition
- Territorial cohesion
- Gender equality
SMEs are at the heart of the plan's development. For this reason, 17 of the 30 components of the recovery and resilience plan include specific initiatives for their participation, dedicating component 13 entirely to their participation. The calls for proposals search engine allows companies of all sizes, citizens and the third sector to access funds through the latest tenders, grants and subsidies published.
Energy Renovation of the Accumulated Union Heritage
The Accumulated Trade Union Heritage is undergoing an energy upgrade through a project under the recovery and resilience plan and financed by Next Generation EU funds.
In order to carry out the energy renovation of 35 trade union headquarters, several public tenders have been launched, including the energy assessment of the current state of the buildings and the study of possible energy efficiency improvements to be implemented in the building. These improvements will be reflected in the subsequent basic and execution projects, which include the safety and health study, as well as the project management and execution.

Facade of the union building of Santa Cruz de Tenerife
The main objectives of the project are to reduce the primary energy use of each of the existing buildings by 30% and to improve at least one letter of the energy rating in terms of CO2 emissions generated. In addition, at all times, the actions to be carried out must comply with the Basic Document on Energy Saving of the Technical Building Code.
The Zero Consulting team, E. Bardají & Asociados Arquitectos and Grupo Argenia has been in charge of the energy improvement proposal for 9 of the 35 union headquarters, after being awarded the public tender called by SEGIPSA (Sociedad Mercantil Estatal de Gestión Inmobiliaria de Patrimonio M.P.S.A or State Commercial Company for Real Estate Asset Management).
Union Headquarters and the Importance of Their Rehabilitation
Nine union headquarters have been energetically studied and improvements have been proposed for all of them, grouping them into two batches. The first lot includes 5 buildings in the Canary Islands, while the second consists of 4 buildings located in Extremadura and Huelva.
The locations in the Canary Islands are:
- Arrecife (Lanzarote): built in 1968, strategically located near the sea in Arrecife, it combines elements of the international style with the materiality and chromaticism of the island.
- Los Llanos de Aridane (La Palma): built in 1958 and located in the historic centre of La Palma, it is an avant-garde construction with white lines and vertical elements in volcanic stone.
- Puerto del Rosario (Fuerteventura): built in 1977 in the capital of the island of Fuerteventura, it is an example of contemporary architecture that incorporates traditional and expressive elements in its facade.
- Santa Cruz de Tenerife (Tenerife): built in 1958 by the architect Carmelo Rodríguez Hernández, it consists of a low body and a tower with a novel language and a scale that contrasts with the historicist architecture of the time.
- Santa Cruz de la Palma (La Palma): built in 1978, it has 7 floors occupied by different trade union groups. On its side facade, rustic stoneware ceramic pieces can be observed, with a basalt stone cladding.

Panoramic view from the roof of the union building in Santa Cruz de Tenerife
While the locations in Extremadura and Huelva are:
- Badajoz (C/Cardenal Carvajal): designed in 1935 by the architect Francisco Vaca Morales, the building is located in the historic centre of the municipality. It is an example of the transformation of Spanish society from the old regime to a commercial and industrial society.
- Badajoz (Avda. Colón): built in 1970, its structure is made up of porticoes with pillars, beams and one-way slab systems with ceramic joists and ceramic brick revolts.
- Huelva: built in 1930 and located on the city's Gran Vía, it was designed by Francisco Sedano Arce as part of the interior reform and opening of the avenue. The building is an example of the influence of the currents imposed by the Francoist regime.
- Navalmoral (Cáceres): built in 1980, its concrete structure is made up of porticoes made up of pillars, beams and one-way joist and vault slab systems

Building of the union in Badajoz, located on Avenida Colón
The proposed energy solutions
A priority when drawing up the energy renovation project for the trade union headquarters was to do everything possible to improve the building's thermal envelope, i.e. all the envelopes and interior partitions that delimit the living spaces. Additionally, key factors of each building have been taken into account, such as its characteristics and location, the climate in which it is situated, and its historical and heritage value.
 Exterior temperature data in the climate zone Alpha 3 Canarias
Exterior temperature data in the climate zone Alpha 3 Canarias
For each of the buildings, an energy analysis of their current state has been carried out, and specific improvements have been proposed to achieve a 30% reduction in their non-renewable primary energy use. Different energy improvement options have been proposed, which have finally been chosen by SEGIPSA.

 Comparison of energy use and emissions of CO2 before and after implementing improvement measures
Comparison of energy use and emissions of CO2 before and after implementing improvement measures
The improvements proposed for the reduction of energy use in 9 buildings studied are:
- Renovation of carpentry for others with greater energy efficiency, incorporating solar control glass in the case of buildings in warm climates.
- Application of reflective paint on the roof and facade in buildings in warm climates such as the Canary Islands and Huelva, as this action helps reduce heat absorption of the opaque envelopes.
- Incorporation of thermal insulation on facades in the temperate climate of Extremadura.
- Mechanical ventilation installation for the improvement of indoor air quality.
- Installation and improvement of solar protections (louvers, overhangs, etc.) in warm climates.
- Optimization of lighting (LED installation and natural lighting sensors).
- Photovoltaic installation.
Thus, the energy renovation of buildings in Spain's accumulated trade union heritage will be possible thanks to the recovery and resilience funds financed by the European Union. The importance of this initiative lies not only in the renovation of buildings, but also in the promotion of a culture of sustainability and care for the environment.


