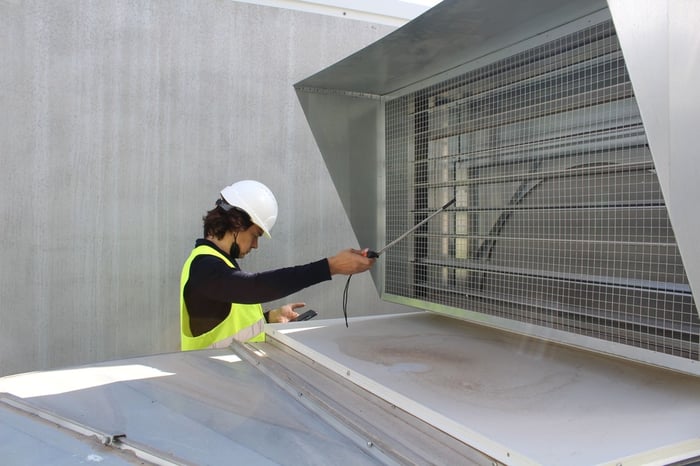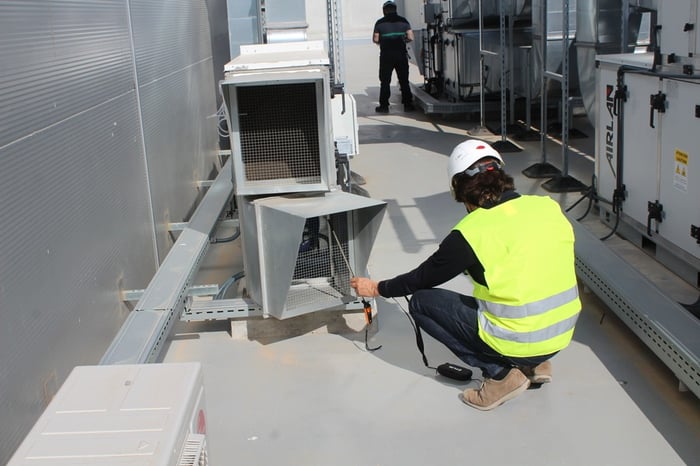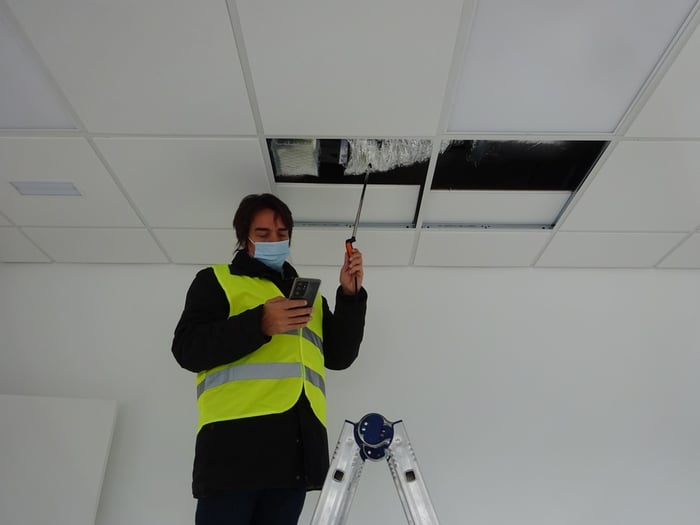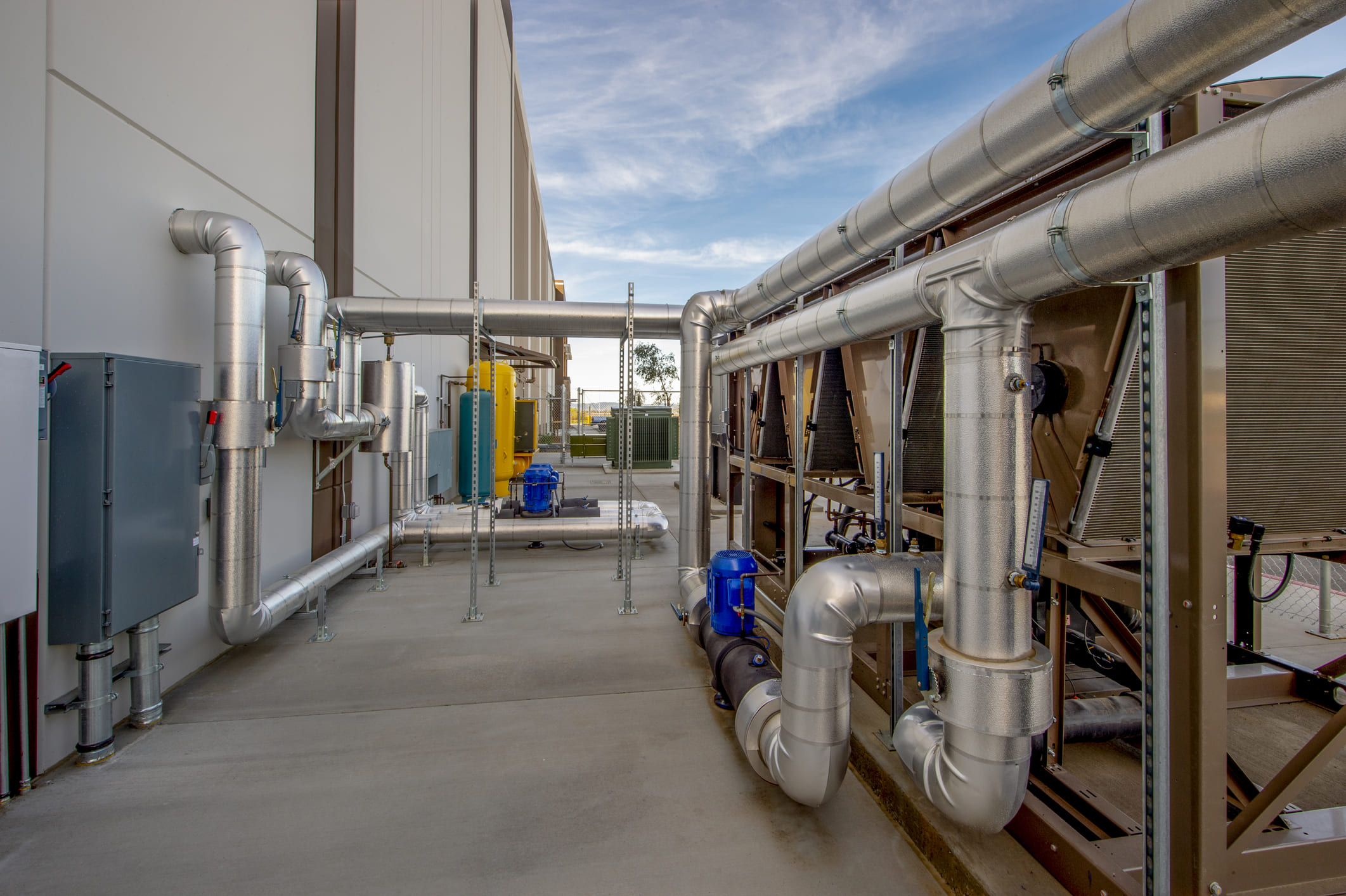The COVID-19 crisis has led to a focus on the importance of ventilation systems in buildings. Especially to try to achieve healthier environments.
In addition, the current energy crisis has added a commitment to greater energy efficiency, which is at odds with greater ventilation. For this, it is essential to adapt the facilities. Here we explain which types of these for ventilating spaces are the most used and what parts the systems are made of.
We also review the conditions for compliance with the sustainability certifications and the commissioning requirements.
Types of ventilation systems most commonly used
Not all ventilation systems are the same. There are some more focused on the domestic environment, others for commercial premises, and some last ones for installation in industries. Additionally, they offer different levels of intelligent management and heat recovery devices to save energy. Two very important aspects to improve energy efficiency.
We also differentiate them by those that operate with a single airflow and those that work with double airflow. In tertiary buildings, it is mandatory to use the latter, as they are more efficient.

Air Handling Units (AHUs)
They are configurable modules in the form of boxes. They are installed on the roof of buildings, premises or industrial buildings. This type of system is characterized by continuously renewing the indoor air, which improves its quality, controlling its temperature to regulate the HVAC, and also monitoring its relative humidity. In these units, the heat from the extracted air is recovered, making it the most energetically efficient option, as they are optimized for large buildings and usually use rotary exchangers.
Heat recovery units
These are smaller ventilation systems that are usually installed in false ceilings and operate in a mechanical and controlled manner, mainly to eliminate or reduce temperature loss, as well as to renew the air. Like the AHU, it performs a thermal exchange between supply air and extract air: it removes polluted air from the room and uses the fact that it is heated to temper the clean air supplied from outside. Its design is more compact and simple than a UTA, they use crossflow exchangers that are not as efficient as rotary ones.
Rooftop
Fully integrated direct expansion air, conditioning and ventilation equipment. It is installed on the roof and features a lightweight, compact design and is easy to install. They are ideal units for conditioning large volumes of air in a single space (large stores, supermarkets, etc.). They allow customization of the supply and return air configuration and are responsible for generating heat or cold for the thermal treatment of the mixed air between the flow of outdoor air and recirculated air.

Parts of a ventilation system
- Filters. They are essential to prevent dust, dirt, insects, or other particles from entering a room.
- Heat exchanger, which acts as the most energy-efficient method of air treatment. Take advantage of the thermal gradient of the conditioned indoor air to cool the outdoor air to be supplied.
- Electric heaters or hot water coils, useful in ventilation systems to prevent very cold air from entering the interior.
- Cooling coils, which perform the opposite function to the above, by cooling the incoming outdoor air to a suitable temperature.
- Humidifiers, which may or may not be present. They are responsible for controlling the humidity levels in the environment, either by adding more or reducing it.
In addition to complying with applicable regulations, ventilation and air extraction systems can help score points towards certain sustainable certifications such as LEED, BREEAM or WELL that assess the health, sustainability and energy efficiency in buildings, whether newly constructed or in use. These are the conditions of the three certifications with the greatest representation:
Requirements according to certification:
LEED
It is mandatory to have a method to monitor the flow of outdoor air supply, and it is also necessary to comply with the UNE EN 15251 and RITE standards. It shall therefore have a flowmeter for measurements, with an accuracy better than 10 % of the minimum design flow. Also, an alarm to warn when the setpoint flow rate varies by more than 15%.
For its part, the ASHRAE 90.1-2010 standard, which is mandatory for LEED certification, calls for ventilation systems in stairways and lift shafts to be fitted with motorised dampers that close automatically and open in the event of fire.
In the same way, it requires that all outdoor air intake and exhaust systems must be equipped with motorised dampers that automatically close when the systems are not in use.
For high-occupancy spaces, which are those with a forecast of more than 40 people per 100 square metres (such as auditoriums), it must operate according to demand. For example, by regulating itself after reading a CO₂ probe that causes the facility to switch on when it detects a high concentration of CO₂.
Another common aspect that earns points is that the system has F7 class filters or higher in the supply. Or increase the outdoor air supply flow rates by 30 % over the standard requirements, because this improves indoor air quality.
BREEAM
This certification adapts to state regulations and has no mandatory requirements related to ventilation systems. But it does have conditions that help to obtain a higher score. For example, in the Health and Well-being category, it values that air conditioning equipment, air intakes and outlets are spaced more than 10 metres apart to prevent recirculation. In addition to the intakes being located 20 meters from any source of contamination.
Just like with LEED, it is evaluated that the areas of the building subject to high or variable occupancy patterns have air quality sensors (such as CO2 probes) that regulate the operation of the ventilation system.
WELL
Finally, WELL attaches great importance to air quality, so that it analyses the concentrations of pollutants such as carbon monoxide, ozone, volatile organic compounds or particulate matter by means of on-site tests in an accredited laboratory.
Therefore, the ventilation system and specifically the filters used play a fundamental role.
Although complying with the limits of these pollutants is mandatory, improving upon these limits grants points that can be essential for achieving higher scores in the WELL certification.
Improving the flow rates of outdoor air compared to regulatory standards or controlling the ventilation system using a carbon dioxide sensor that keeps the indoor concentration below certain quality limits can be effective strategies that yield a good haul of points.
Improving the class of filters used beyond what is required by the standard is considered vital in optimization, as it contributes to a WELL point, but at the same time improves the entry of particles and contaminants.
In systems that use air recirculation, it is recommended to treat the recirculated air with activated carbon filters, with at least F8 class filters, or ultraviolet treatments.
Importance of commissioning
In order to verify regardless of whether these requirements have been met, commissioning plays a very important role. It is a comprehensive process that acts as an external audit of facilities already in operation or to be commissioned.
It contemplates certain requirements and can detect incidents that can often be easily solved, by means of tests and measurements that check that the different elements are in good condition and have the expected performance.

Now that you know more about ventilation systems, their types and parts, we remind you that Zero Consulting offers you a service to check with our professional teams the main facilities of the buildings. We verify that they meet the requirements of those mentioned LEED, BREEAM, and WELL sustainability certifications, as well as others.


