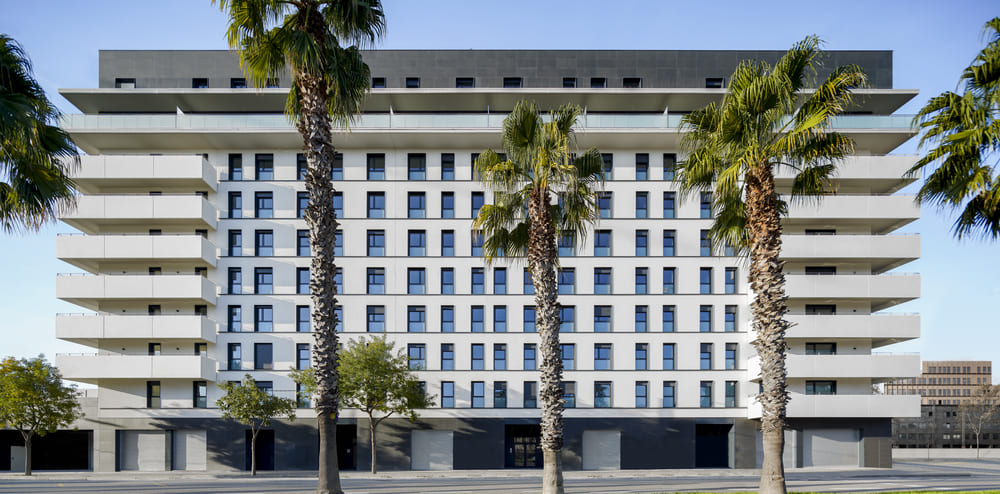A sustainable building is designed from design to dismantling —from cradle to grave— to generate the least impact and ensure the greatest well-being, and sustainability certifications provide us with the roadmap to achieve this. In this article we will discuss the main characteristics of this type of buildings, their importance, as well as the certifications that certify that a building is green. Finally, to exemplify the above, we will describe the case of Vila Bonaplata, Barcelona.
What is a green building? Characteristics
A building is considered green or sustainable when at all stages of its life cycle it seeks to minimise its environmental and economic impact and maximise the well-being of its users. These stages or phases include: design, construction, maintenance, rehabilitation, demolition, and recycling.
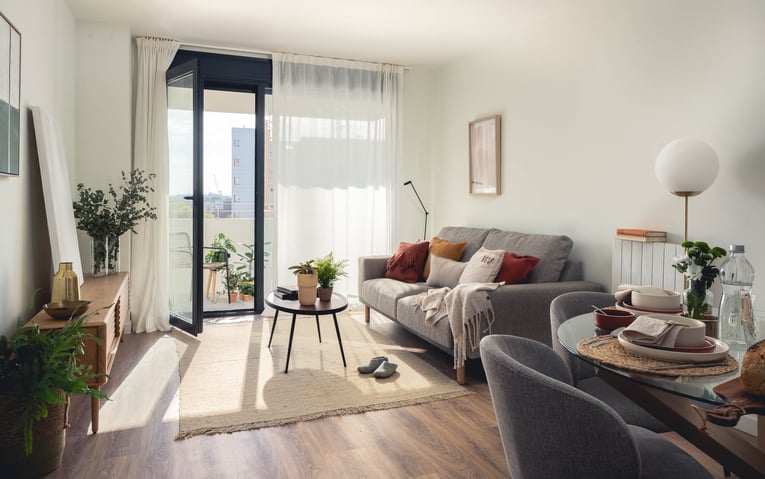
The sustainability of a building is not just about reducing consumption during its use; it requires an integrated vision, which takes into account all impacts —environmental, economic and social— that occur during its entire life cycle. Thus, a sustainable building takes into account issues such as: the appropriate selection of its location, the use of low-impact materials, water and energy savings, the use of renewable energies, acoustic comfort, visual and thermal comfort, air quality, aesthetic care, native vegetation, inclusive spaces, recycling and composting of waste, etc.
How to certify a sustainable building?
To demonstrate that it is green, a building must prove on what basis it is defined as such. Sustainability certifications help us integrate all these issues to build greener buildings. These are tools that assess sustainability in an objective and independent manner, establishing criteria and reference values that allow comparison between buildings.
The main environmental certifiers in Spain are LEED , VERDE , BREEAM and DGNB . They assess some common aspects, referring to the three pillars of sustainability: economy, society and environment. Other green building certifications cover only some aspects of sustainability, such as WELL, which focuses on the health and well-being of users.
The benefits of a sustainable building
A green building entails significant advantages in environmental, economic, and social terms. The following are some of the most important:
Health benefits
Protecting and improving the health and well-being of its occupants through:
- Healthier spaces with cleaner air, access to daylight and freedom from harmful chemicals found in paints and finishes.
- Improving indoor air quality can reduce absenteeism and periods affected by asthma, respiratory allergies, depression and stress.
- Encouraging citizen participation.
- Helping in the design of inclusive spaces.
Benefits to the environment
Reducing the environmental impact through:
- Reduction of CO2 emissions.
- Energy consumption reduction.
- Promoting the conservation of natural resources. Slowing down the depletion of resources.
- Protecting biodiversity.
Economic benefits
Increasing the value of the building, reducing costs throughout its life cycle, and promoting the circular economy. Specifically:
- Gaining competitive advantage. Sustainability leads to market differentiation and better financial performance.
- Attract tenants.
- Higher rents.
- Manage performance. Integral framework for the design, construction, operations, and performance of green buildings.
Green building: the case of Vila Bonaplata in Zona Franca, Barcelona
This is a multi-family housing building by Bialto, promoted by Culmia, and located in Barcelona, in La Marina - Zona Franca neighbourhood. The plot borders Passeig de la Zona Franca, Ulldecona Street, and Micaela Chalmeta Street. Vila Bonaplata follows the build to rent model, i.e. new buildings designed to be rented out.
The construction of these buildings is divided into three phases, the first two of which are for housing and the third for offices:
- Phase I: Zona Franca Block + global ground floor (Premises and Parking).
- Phase II: Sovelles Block + Ulldecona Block.
- Phase III: Office Block.
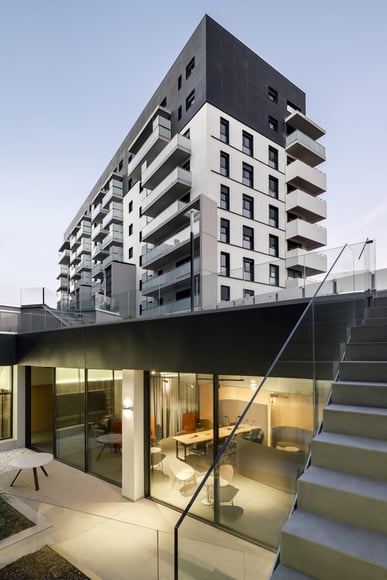
The buildings are located on the perimeter of the plot, creating a communal inner courtyard which improves ventilation and lighting conditions, and therefore habitability. The building is also located close to public transport and basic services such as supermarkets and schools.
Phases I and II: BREEAM Very Good certified housing
Created in England in 1990, BREEAM (Building Research Establishment Assessment Methodology) is the world's leading assessment and certification method for sustainable buildings with more than 550,000 certifications in 78 countries. Of a private and voluntary nature, it has been adapted to the language, regulations, and construction practices of Spain since 2010. It examines 49 building requirements in 10 categories (energy, management, transport, water, materials, waste, health and well-being, land use and ecology, pollution and innovation) and promotes economic, health and environmental benefits.
BREEAM score:
- BREEAM CORRECT ≥ 30%
- BREEAM GOOD ≥ 45%
- BREEAM VERY GOOD ≥ 55%
- BREEAM EXCELLENT ≥ 70%
- BREEAM EXCEPTIONAL ≥ 85%
In the post-construction phase a final rating of VERY GOOD was obtained.
Achieving this classification on the BREEAM® scale of sustainable building ensures compliance with stringent requirements to promote the health and well-being of users, reduce operating costs, and minimize impacts on the environment. Below, we detail the most notable aspects:
The building has obtained an energy rating of A for both non-renewable primary energy use and CO2 emissions.
Outstanding features: LED lighting, high-efficiency interior and exterior lighting for common areas, presence detectors and natural lighting sensor or timer, efficient elevators, and high energy efficiency appliances. This results in estimated savings of
- Annual savings in CO2 emissions > 53% (Phase I) and 52% (Phase II).
- Percentage improvement in demand > 65% and 58%, respectively.
- Percentage improvement in primary energy use > 72% and 73%.
A study of low-carbon technologies present at the site, called Study B0C, has been conducted, concluding that the optimal renewable solution is the District Heating & Cooling system for the residences, combined with a rooftop photovoltaic installation to cover the electrical demand of common areas and the car park, which also includes electric vehicle chargers.
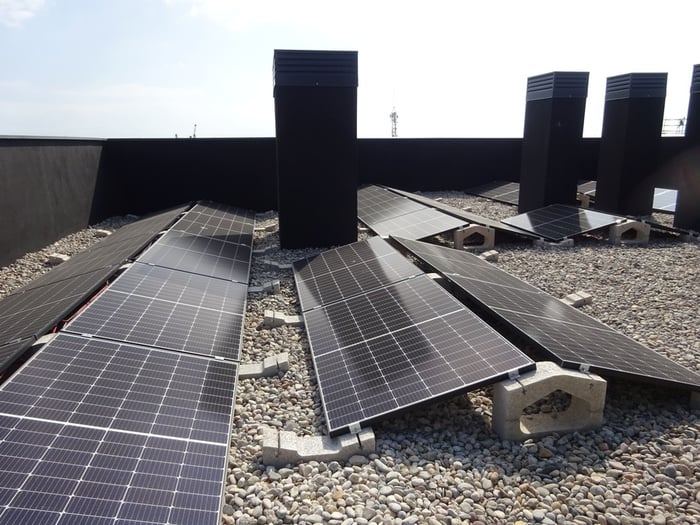
All the HVAC and DHW systems in the homes are based on the District Heating & Cooling system installed in the Zona Franca and managed by Ecoenergies. This system is highly efficient because thermal energy is produced in a neighbourhood plant and distributed through an urban pipe network to an exchanger substation present in the building, minimizing losses. In addition, it is fuelled by 70-95 % biomass as its main energy source; this biomass is mainly obtained from the city's own pruning and gardening waste, resulting in a very low impact cycle.
The user has at his disposal a smart home system that allows him to check the indoor and outdoor temperature, energy and water consumption in real time via an app. It also allows you to control the opening of the blinds, the lighting, and access control to the home.
All the buildings in the Zona Franca connect rainwater collection to a Sustainable Urban Drainage System (SUDS), which diverts both this collected water and the runoff water to small flood zones. This allows the collected water to be naturally purified and re-infiltrated into the ground, thus avoiding problems such as soil desertification or the depletion of aquifers, among others.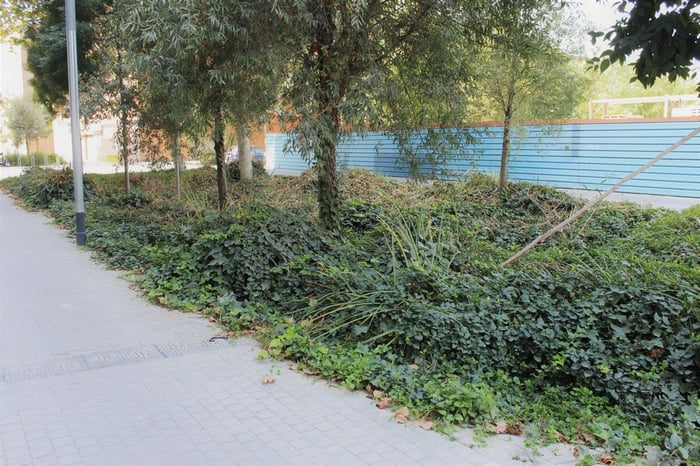
The contractor had an Environmental Management System that incorporated protocols of good environmental practices and which has favoured the implementation of on site sustainable management procedures. A follow-up has been carried out on the consumption of water, electricity, and fuel on site, as well as the transportation of materials and waste management.
Phase III: Offices that will be certified LEED and WELL Gold
These offices will be certified twice. The WELL and LEED certifications are complementary.
The LEED certification aims to reduce the environmental impact of buildings by taking into account their entire life cycle. The results obtained are comparable on a global scale, allowing the evaluation and comparison of the degree of commitment to the environment of projects with buildings worldwide. LEED evaluates various criteria through sustainability indicators grouped into 6 different categories.
LEED therefore emphasises the sustainability of the building:
- Parking spaces not exceeding the standard and electric car chargers for at least 5% of all parking spaces.
- Cycle parking rack protected from the weather and close to a cycle path connected to shops and services.
- Roofing materials with low solar reflectance to minimise the heat island effect.
- Saving at least 50% of indoor water by means of low consumption sanitary equipment.
- System for monitoring and tracking electricity and water consumption.
- Energy savings of at least 26% through high-performance facilities and envelopes with high thermal performance.
- Unobstructed views to the outside with a value of 96% according to a preliminary simulation.
With WELL the emphasis is on the quality of life of the user:
- Well-equipped space for workers to eat and rest.
- Natural lighting is ensured by 25% of the floor area in windows and the installation of blinds for glare control.
- Sound-reducing surfaces (sound-absorbing ceilings and walls) will be implemented in all spaces.
- Biophilia (connection with nature).
- Provide all employees with information on education and resources that address mental health.
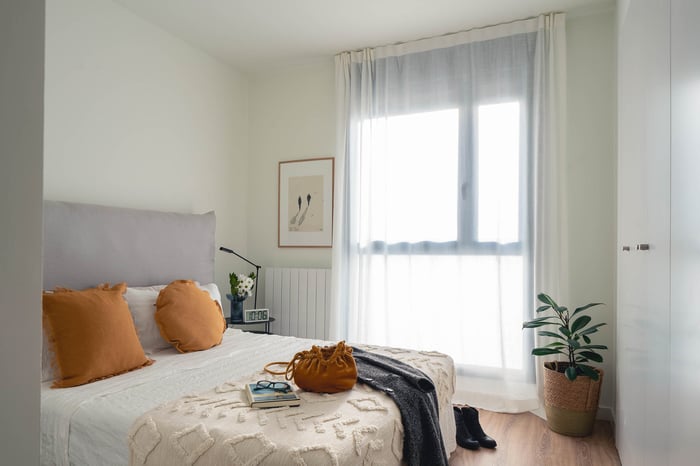
Buildings are responsible for more than 30% of energy use in Spain and 40% of carbon emissions. We need a change in the production model of the building sector: greener buildings that improve people's lives and protect the planet, while generating added value. There are certifications that guide in the process of making a building more sustainable, and provide their stamp of sustainability to highlight the quality of a green building versus a traditional building.

