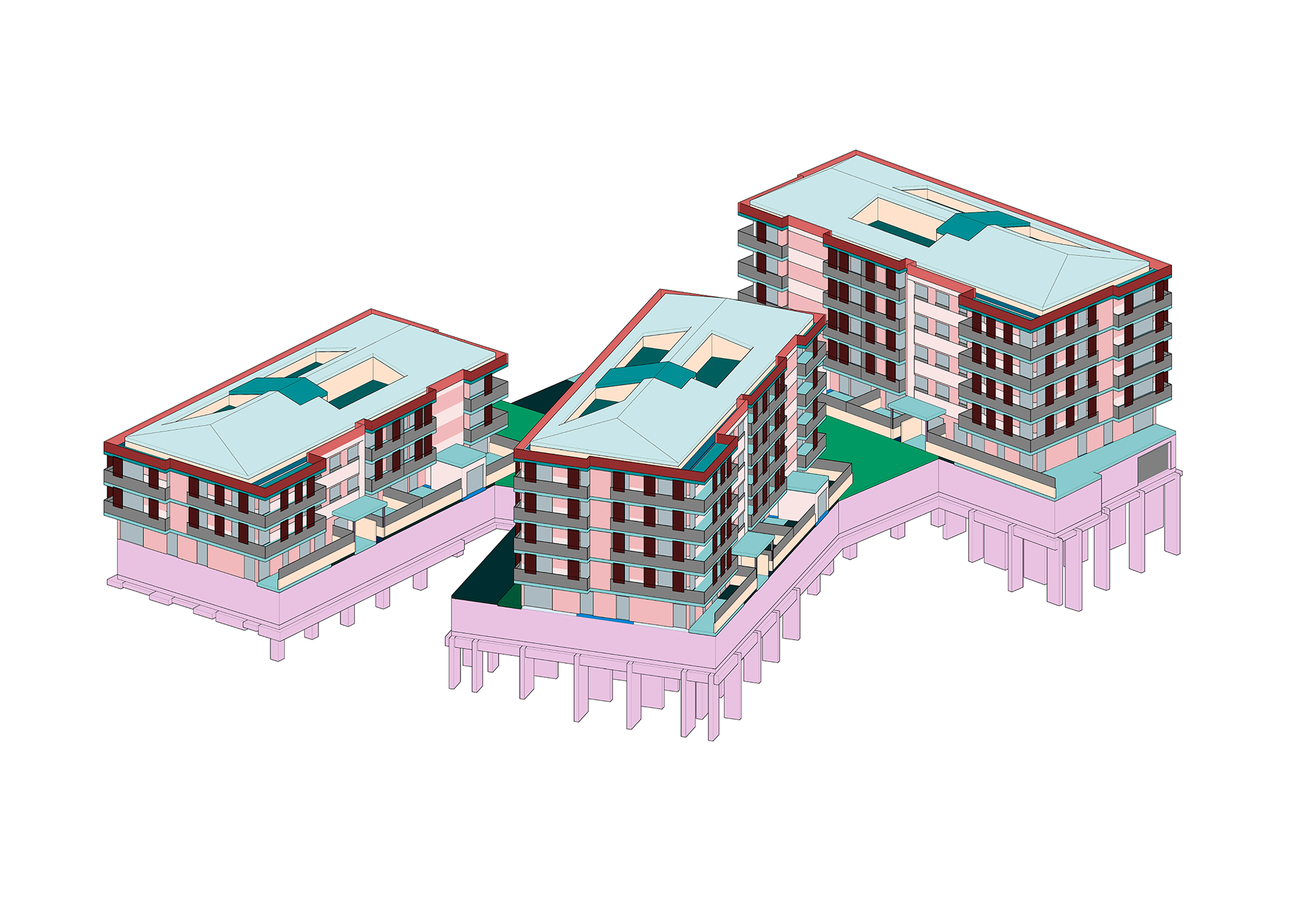The world of construction is constantly evolving. Through the BIM methodology in architecture, which brings together different building modelling software, it is possible to integrate the sustainability and energy data of the project, allowing the analysis of its entire life cycle, from its design to its demolition. What we would call BIM 6D.
But, what is BIM architecture about? What benefits does it have in relation to traditional architecture? What are the advantages of BIM 6D in architecture with respect to the sustainability of a project? In this article, we clear up all these doubts so that you can consider incorporating the BIM 6D methodology into your construction process, and we explain why at Zero Consulting we choose to work with it.
What is BIM?
BIM (Building Information Modelling) is a multidimensional digital methodology with information that helps to collaboratively manage processes in the development of a project throughout its life cycle. This allows for teamwork and real-time collaboration among all involved parties, from design to demolition, of a construction project (architects, engineers, designers, owners, builders, specialists, etc.), thus achieving a dynamic and collaborative form of communication.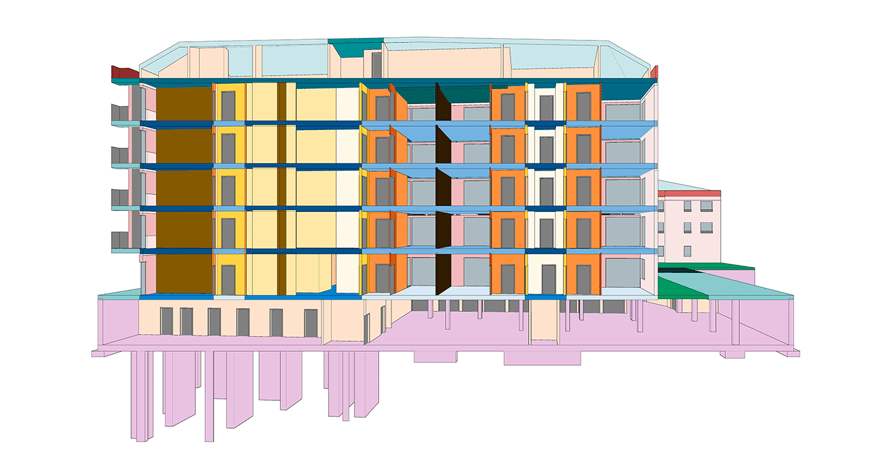
The BIM methodology makes it possible to obtain precise calculations on the best materials to use in the construction of an infrastructure, detailing the quantity required for the project, its characteristics, its costs, and its energy efficiency. Furthermore, since all parts of the project are working on the same model, any changes that are decided upon are updated in real time. This results in an optimization of processes, costs, times, and an improvement in the quality of results and their effectiveness.
Unlike the traditional construction process, where a manual error could mean starting over from scratch, with BIM errors are anticipated and flagged before the construction execution. This allows for time optimization and cost reduction.
What is 6D BIM architecture about?
The BIM methodology mimics the actual construction process and is a multidimensional method. The scope of these different dimensions depends on the objective of the project and the different levels of information in the BIM model.
The third dimension is three-dimensional modelling, the fourth is responsible for time analysis, and the fifth is responsible for quantifying and analysing costs. The sixth dimension of BIM is the one that introduces sustainability aspects (environmental, economic and social) into the model and its energy efficiency. In this phase, analyses, calculations, and simulations are carried out to improve the quality of the project.
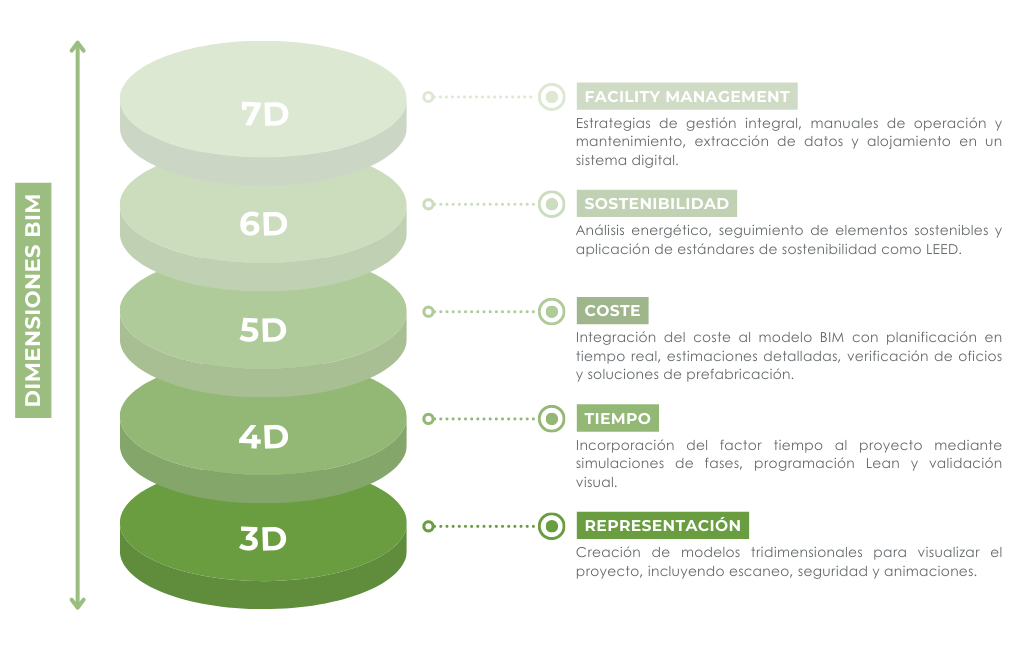
BIM 6D applied in architecture and construction allows the development of tasks related to sustainability, such as energy simulations, building life cycle analysis, material recycling and carbon footprint.
By using BIM 6D, advantages can be obtained such as:
- Calculate quick and accurate solutions
- Obtain a detailed analysis of the different economic and operational aspects throughout the entire life cycle of the project
- An investment flow with more planned and conscious management.
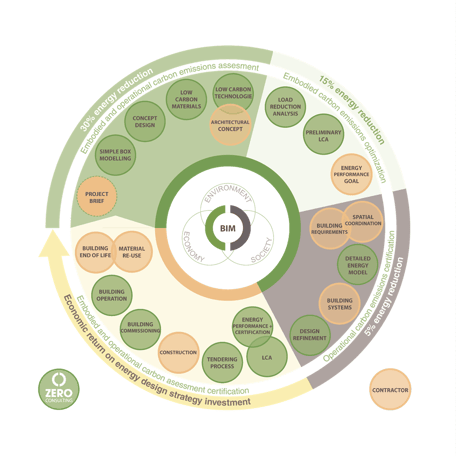
Life Cycle Analysis and energy simulations
The Life Cycle Analysis (LCA) is useful in assessing the environmental impact generated over the life of the building. Among the most significant impacts we find: global warming, acidification, destruction of the ozone layer, energy consumption, waste, etc.
The Life Cycle Analysis is increasingly requested in construction projects in order to analyse the environmental impact they will have. In this way, detailed and secure information can be provided about the materials and tools used in the infrastructure to be built.
The 6D BIM related to Life Cycle Analysis allows us to evaluate the environmental impact of buildings throughout their life cycle, from design to demolition, optimizing processes and achieving better results. In this case, information and measurements of the materials used are collected and then sent to our Net Zero LCA calculation tool.
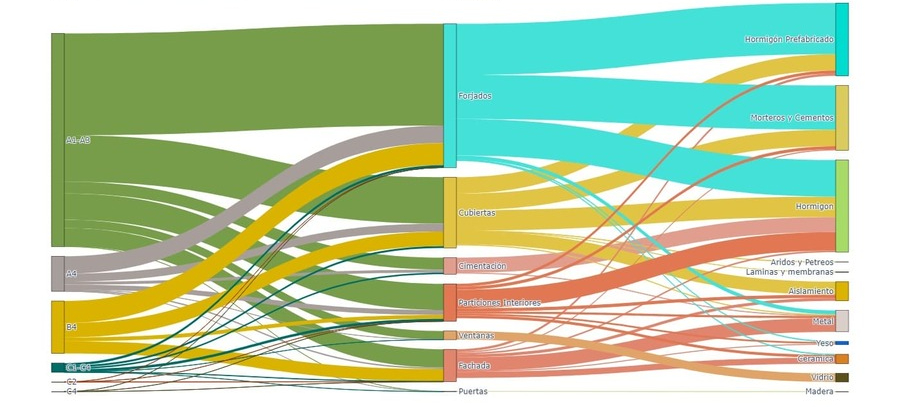
On the other hand, in order to carry out an energy simulation, the BIM model is exported in open IFC format and then transferred to Open Studio, an external software specialised in energy analysis. The model provides information on the geometry of the building, orientation, shading elements and immediate surroundings, physical and thermal characteristics of the materials, behaviour of the spaces by zones, among others. The great advantage of this working methodology is that by exchanging data between different BIM software, working time is reduced and processes are automated.
The BIM methodology is a very efficient tool that allows the generation of several versions of the same project in order to compare the results, make optimizations and take the right decisions according to the sustainability objectives, all in a fast and precise way. In this way, it can be ensured that the final version of the project meets the required objectives related to energy savings and reduction of the environmental impact of the building.
At Zero Consulting we work with projects that incorporate BIM architecture, applying its sixth dimension to carry out analyses, calculations and simulations with the aim of improving the quality of the projects and optimising their processes.

